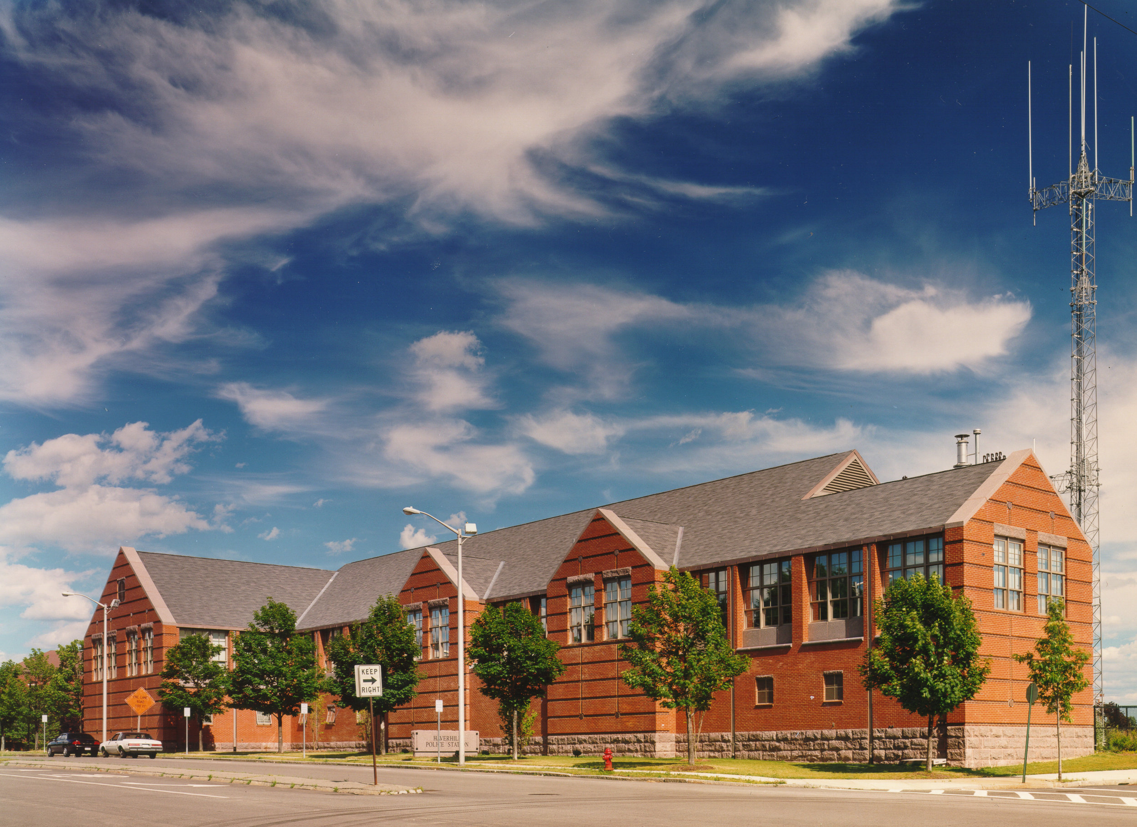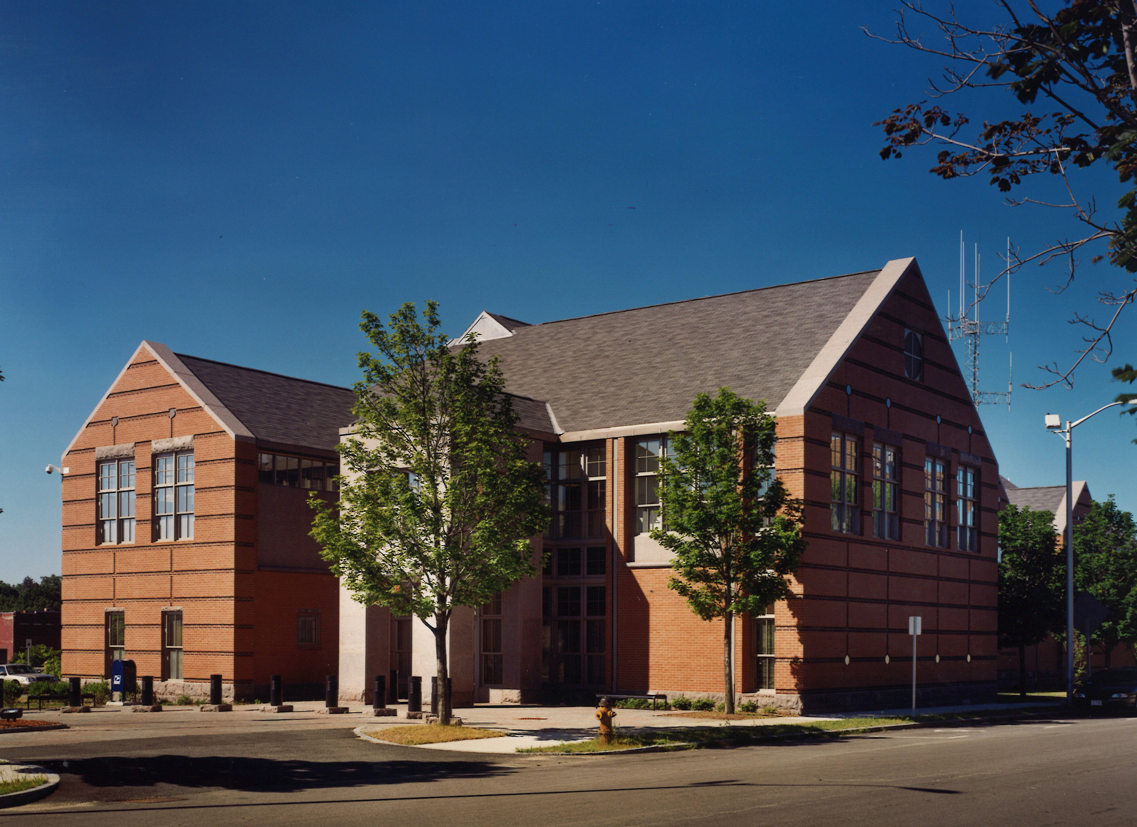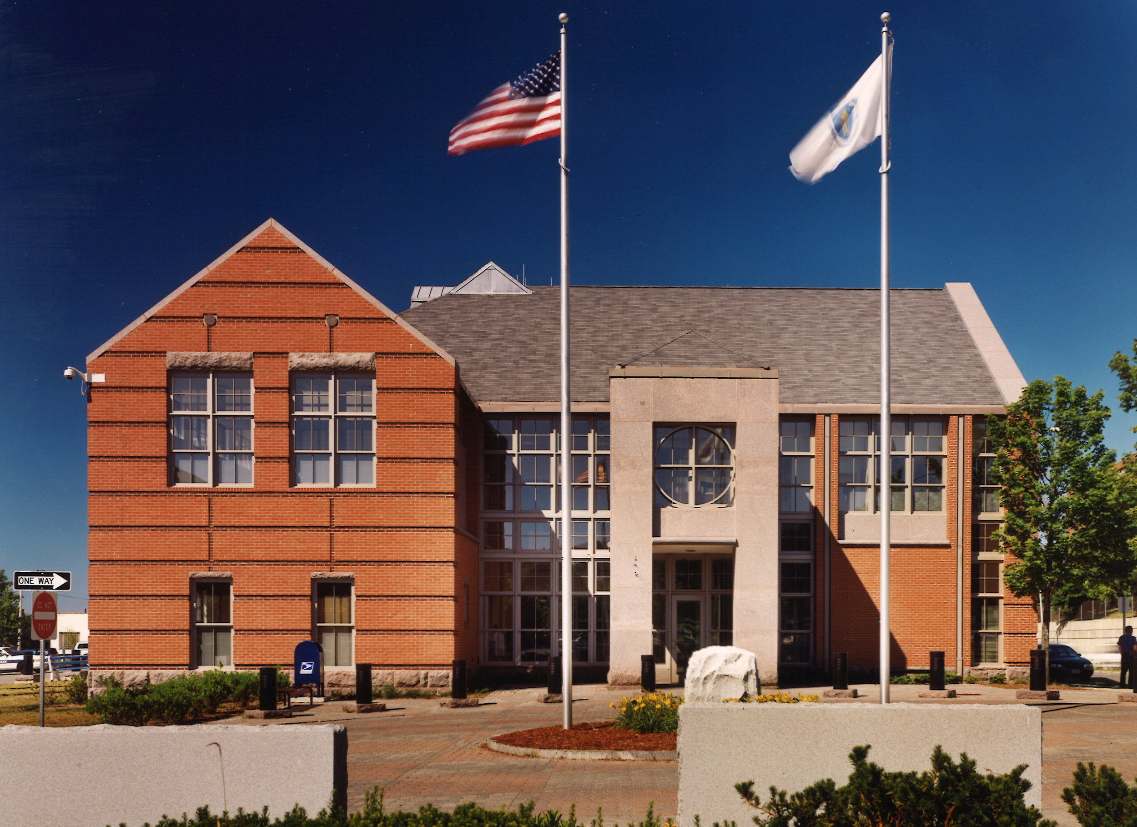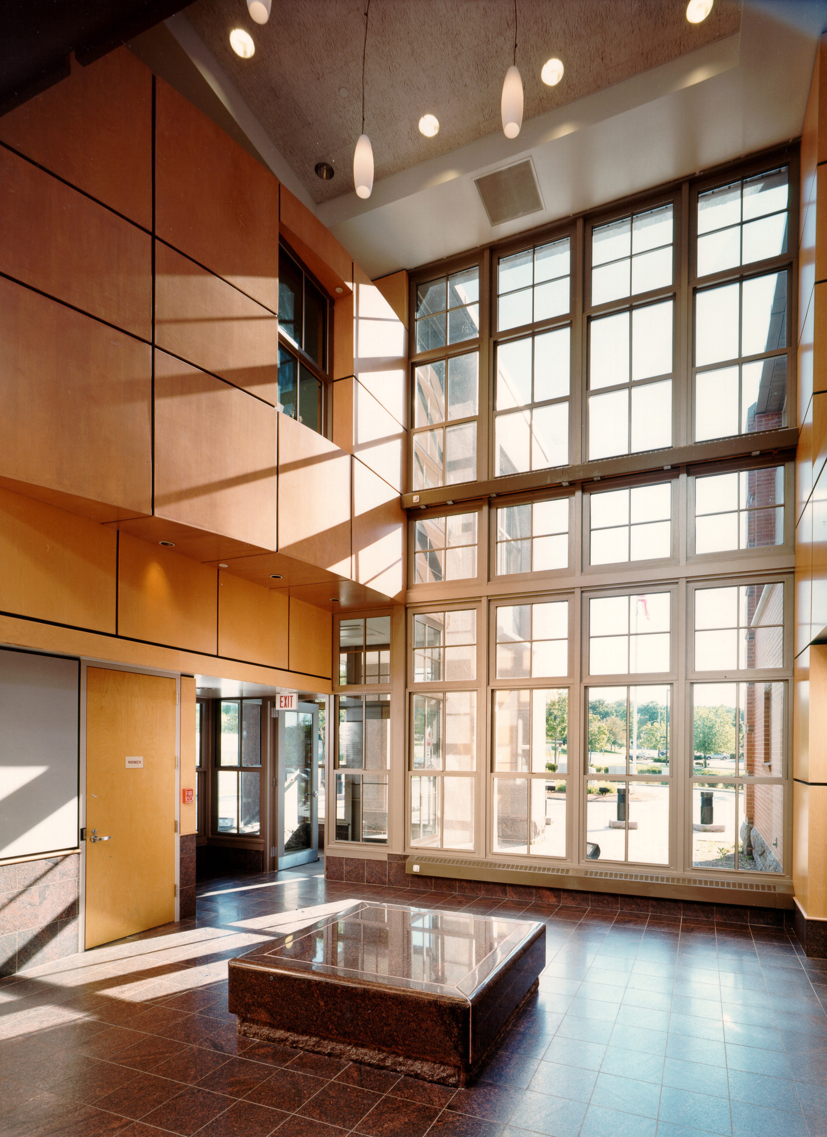




Haverhill Police Station
About
Location: Haverhill, MA
Size: 31,000 sq. ft.
Status: Completed in 1997
Context Architecture was chosen to design a new 31,000 sq. ft. police station in a section of Haverhill that had been cleared for urban renewal. The prominent downtown site and the variety of functions that the building would accommodate were key issues that shaped the firm’s approach.
The new two-story building was sited to be stretched along the boulevard side of the street to set the standard for future developers. The public entrance, opening into a dramatic two-story lobby, was placed at the end of the building facing City Hall across a public park to acknowledge the facilities' public nature.
Materials used on the exterior of the facility were chosen to acknowledge the traditional materials used in Haverhill’s older commercial and industrial buildings. The detention center in the basement is connected to the first level sally port via a dedicated elevator, and the double-height, barrel-vaulted lobby reinforces the monumental scale of the first level.
Photography: Steve Rosenthal
Highlights
– Golden Trowel Award, International
Masonry Institute
Scope
– Feasibility Study
– Schematic Design
– Design Development
– Construction Documents
– Construction Administration
