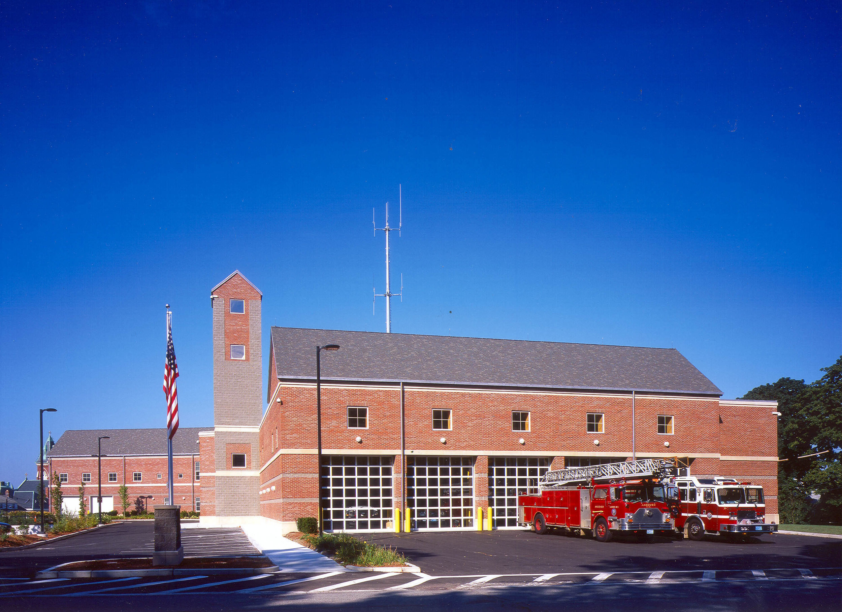
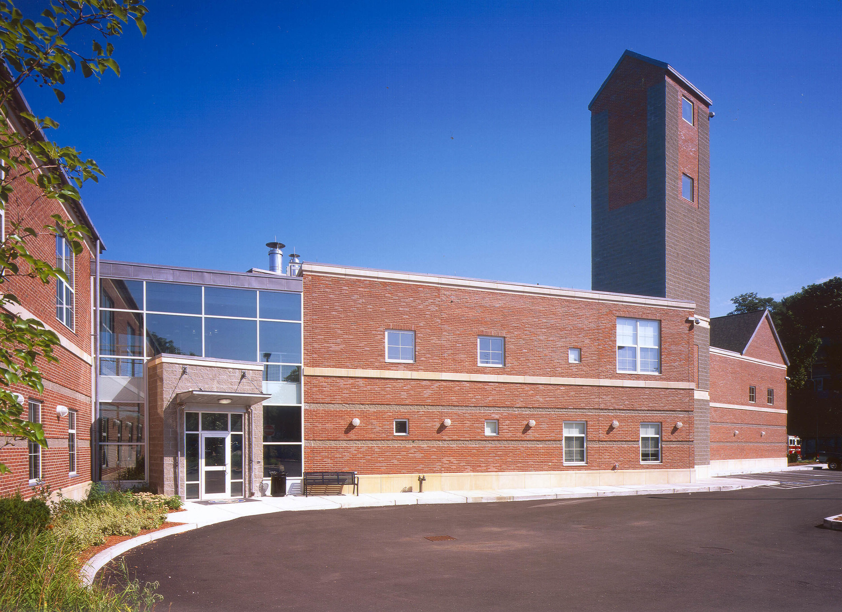
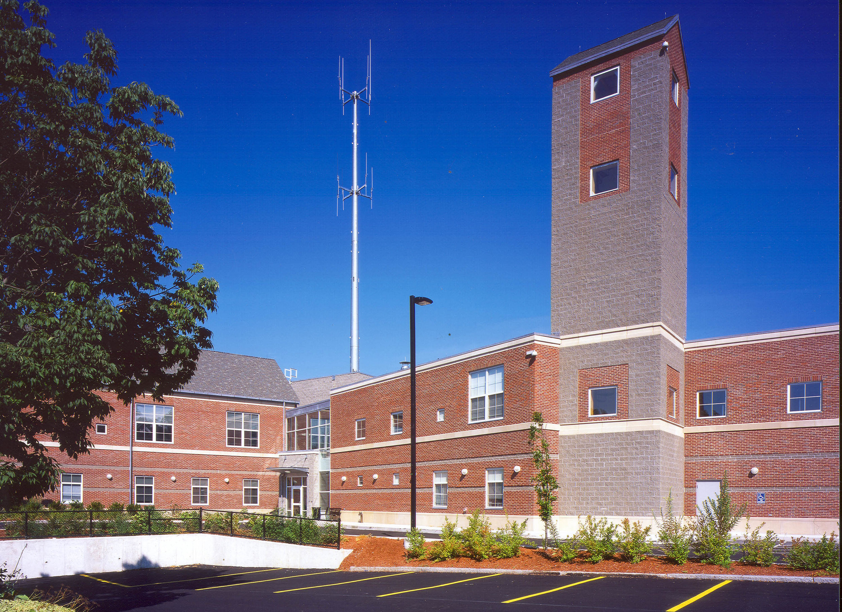
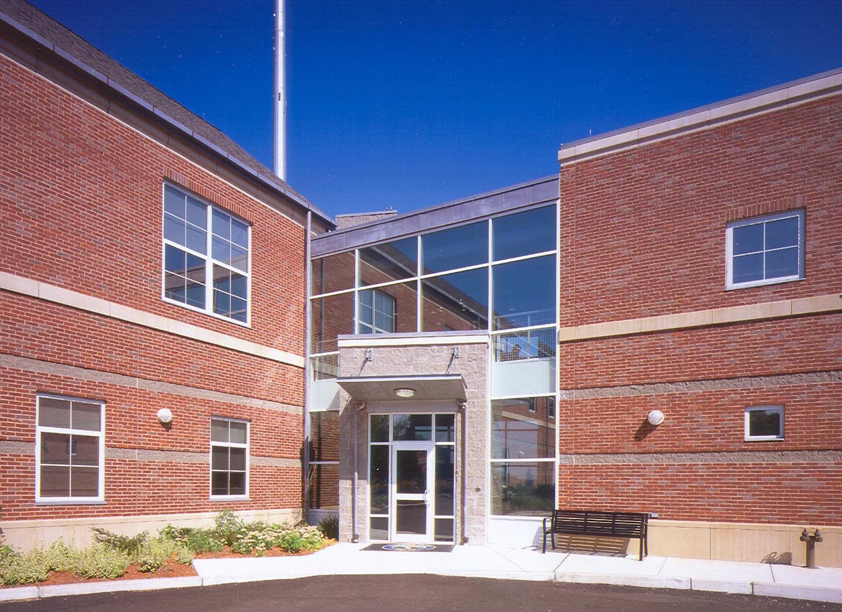
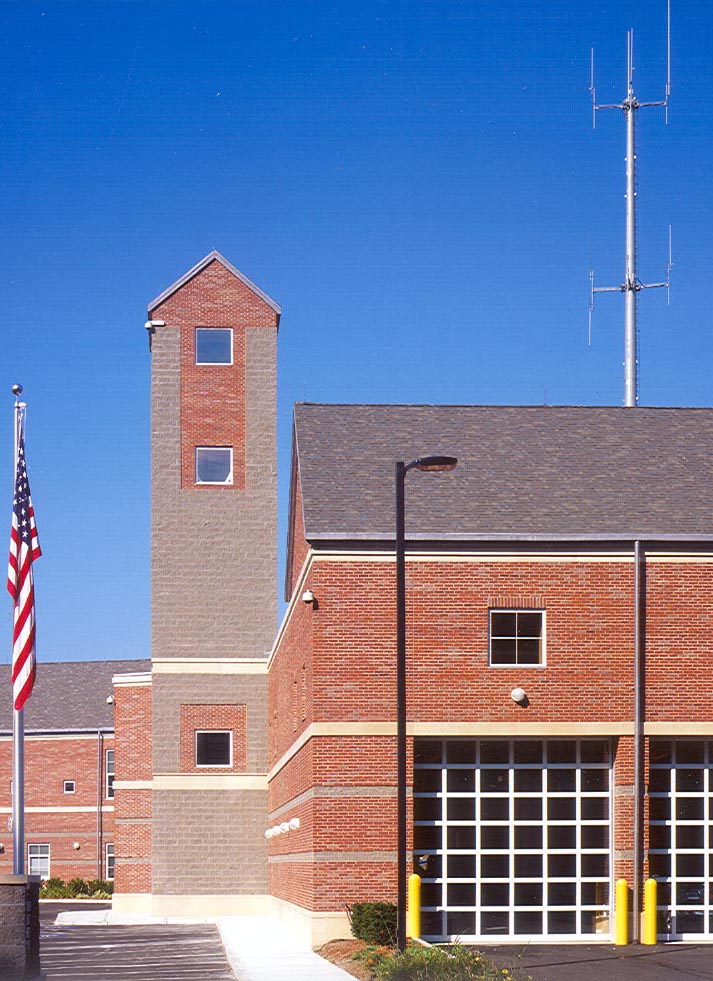
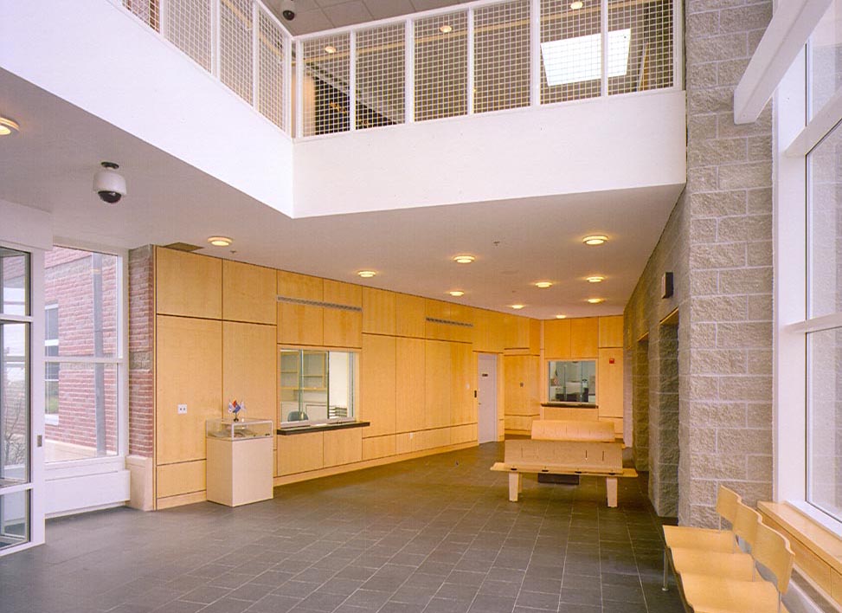
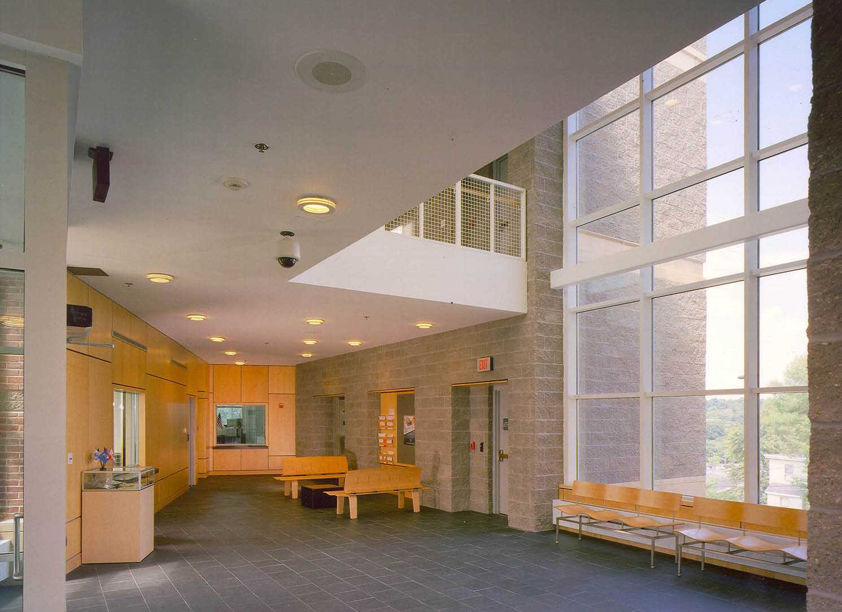
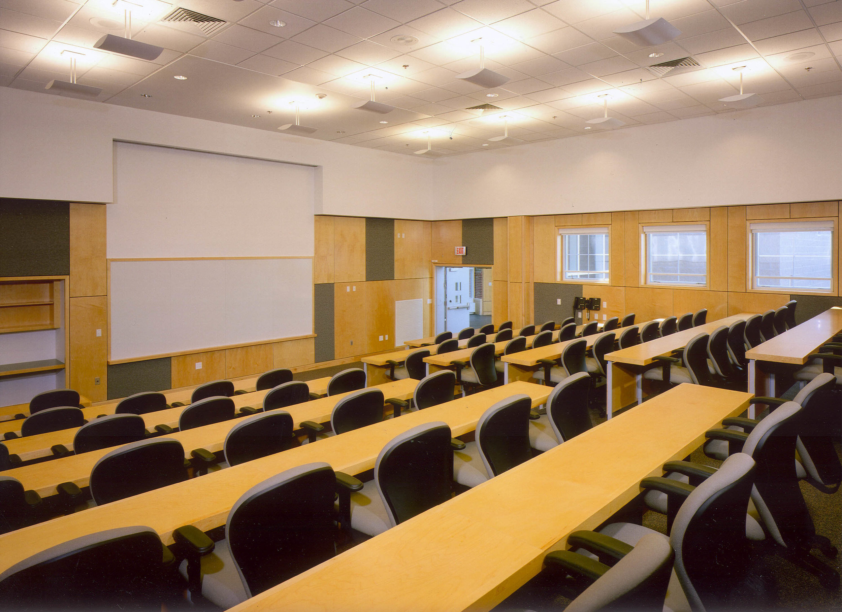
Andover Public Safety Center
About
Location: Andover, MA
Size: 52,000 sq. ft.
Status: Completed in 2004
After completing a feasibility study for the Town of Andover, Context was hired to design the new public safety complex. This facility houses the police and fire departments; Emergency Medical Response; a firing range; as well as a tiered meeting and training room that can also serve as the town’s Emergency Management Operations Center. A dramatic 2-story lobby with slate flooring, maple paneling, and split-faced masonry connects the fire and police departments while providing a welcoming public entryway. All public interaction occurs in this lobby area, maintaining the security of the rest of the building.
Located in the Town’s center, the site of the new building was tight with a 25-inch vertical elevation change. Context took advantage of this condition to provide terraced parking and an exposed lower level, which contains the firing range, two vehicle and evidence storage garages, and a private entryway for both departments.
Photography: Bruce T. Martin
Highlights
– Public Access
– Shared Complex
Scope
– Feasibility Study
– Schematic Design
– Design Development
– Construction Documents
– Construction Administration
