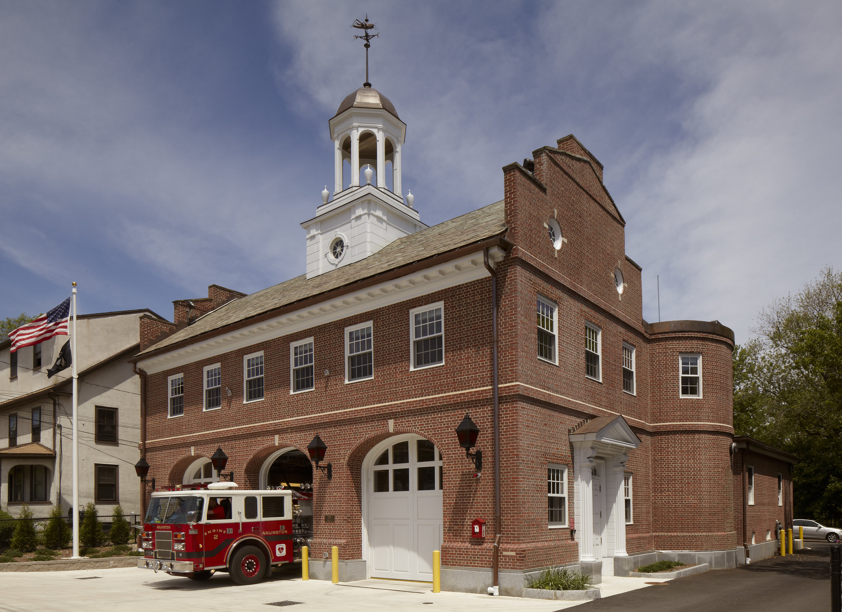
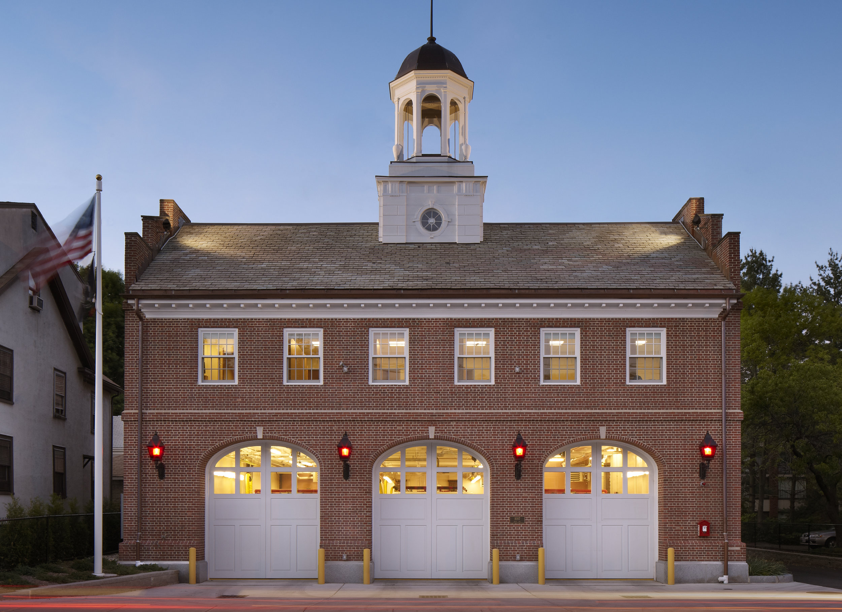
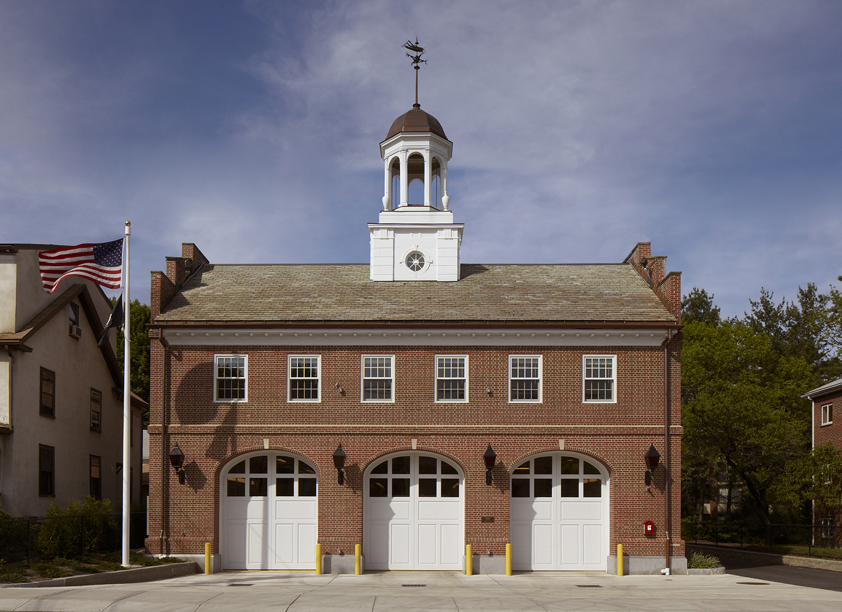
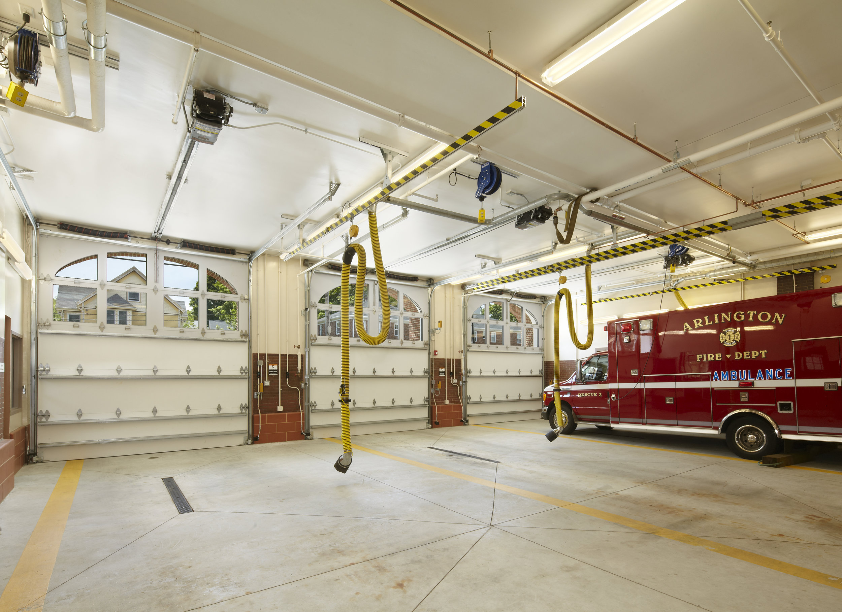
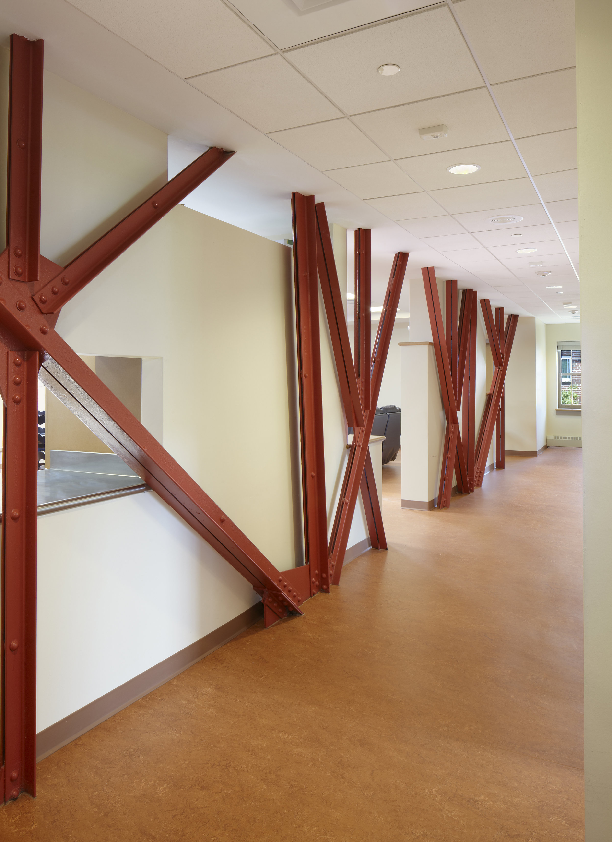
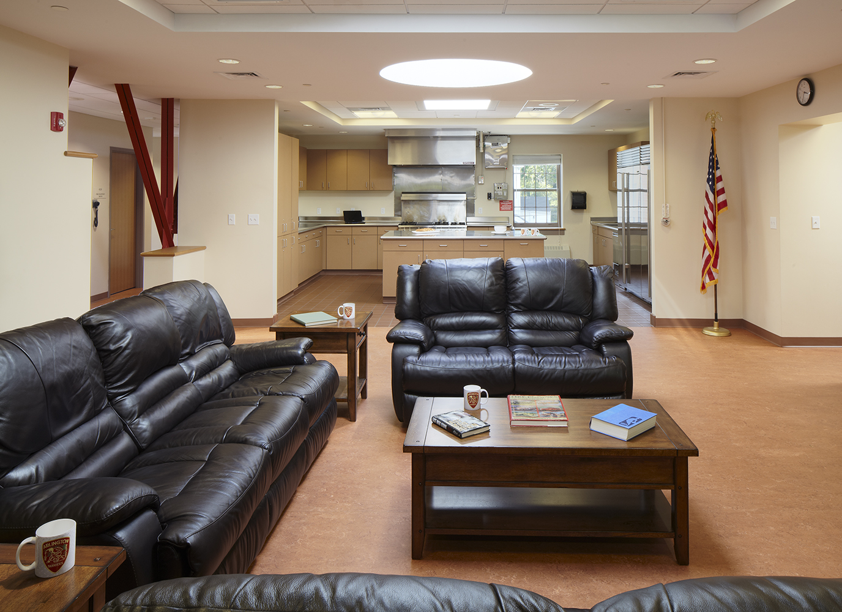
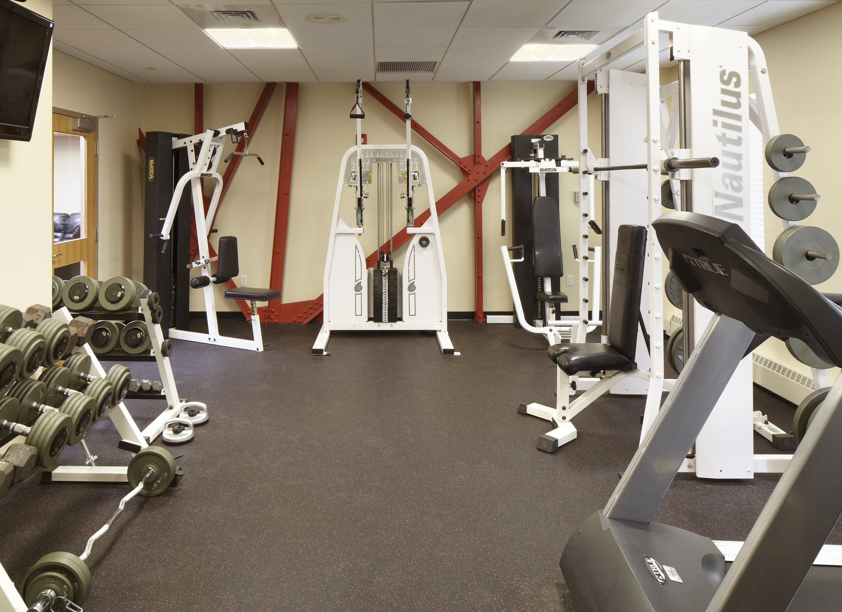
Arlington Highland Fire Station
About
Location: Arlington, MA
Size: 8,100 sq. ft.
Status: Completed in 2011
Following completion of the Master Plan for two of Arlington’s Fire Stations, Context continued with the design of renovations to the 1929 building, which required careful coordination with the town’s Historical Commission. The goal was to retain the Station’s historical character while completely transforming the interior to meet modern firefighting requirements. The new design floods the building with natural light and includes a contemporary fitness center, training classroom, spacious cooking, dining, and living area with commercial appliances, improved living quarters with single occupancy dormitories, as well as a new emergency generator that runs on natural gas. Lowering the apparatus bay floor twenty inches, to accommodate modern trucks, was a technical challenge we solved with both stormwater management and the Station’s historic qualities in mind.
Photography: Bruce T. Martin
Scope
– Feasibility Study
– Schematic Design
– Design Development
– Construction Documents
– Construction Administration
– Historic Preservation
– Historic Renovation
Highlights
– Historic District Approvals
– LEED Silver Certified
– Training Facilities on Site
