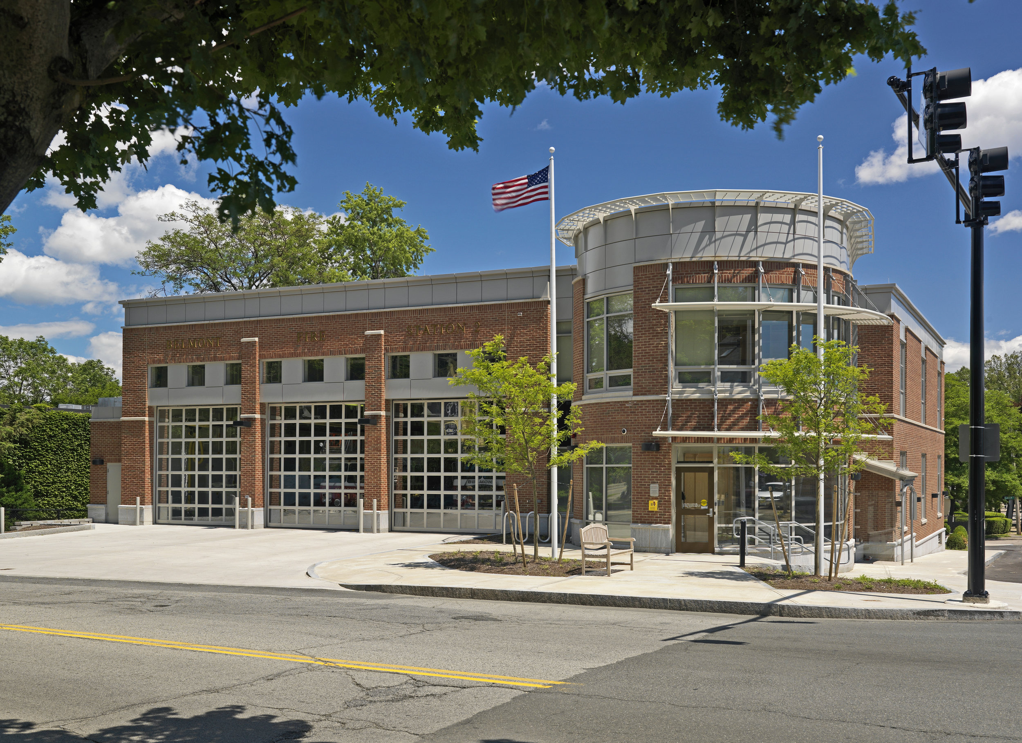
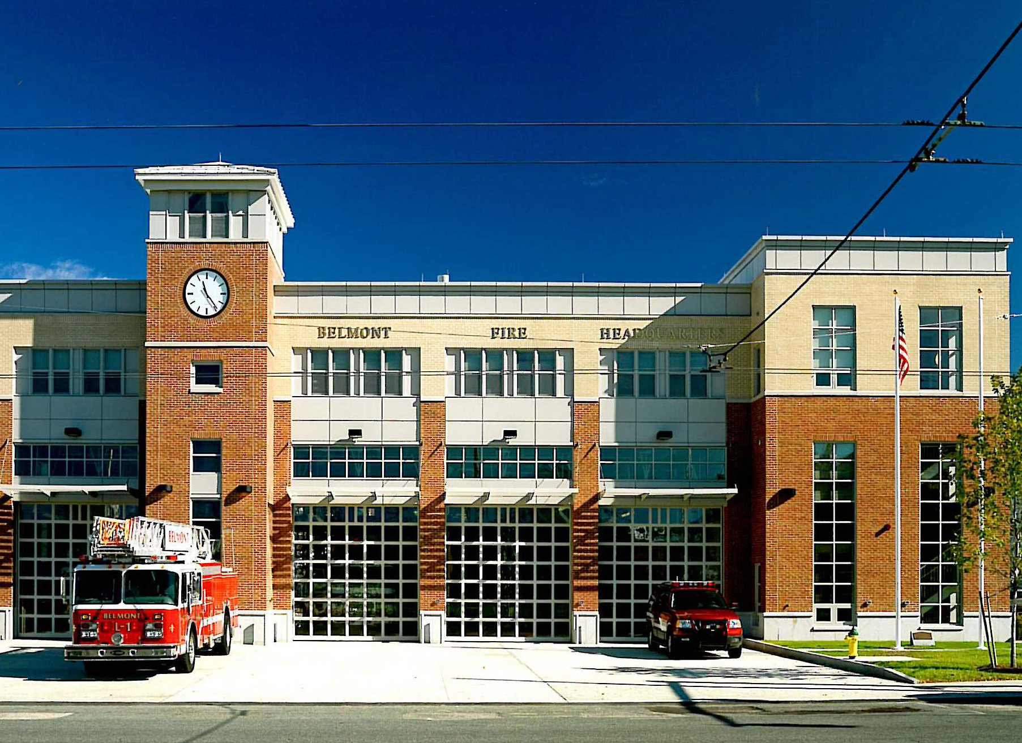
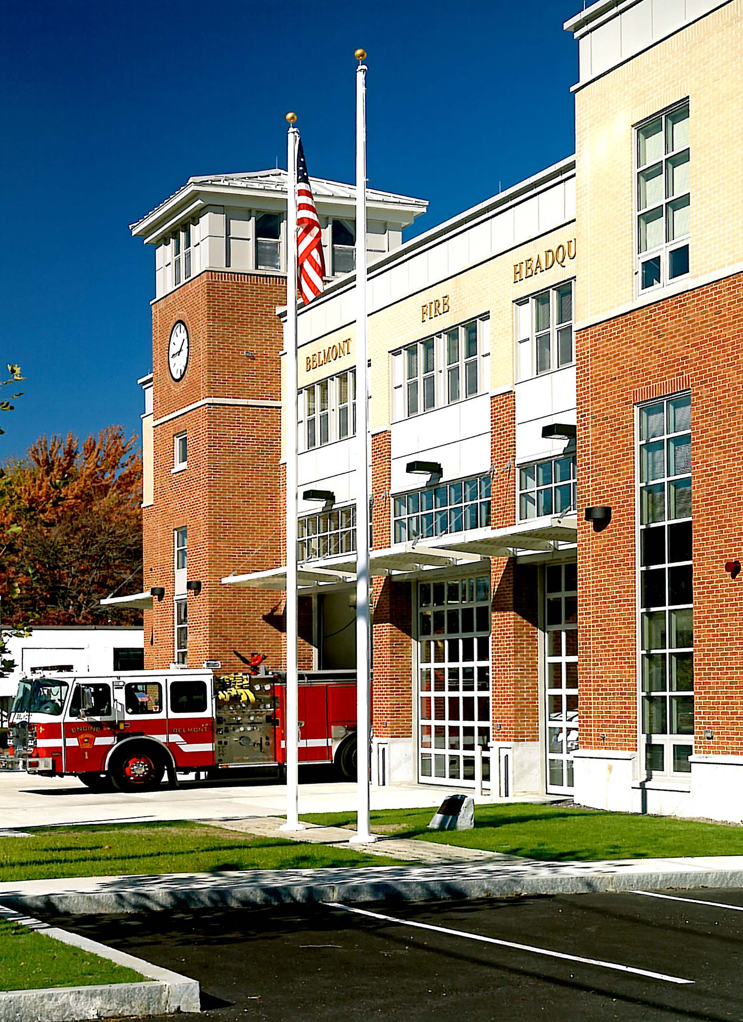
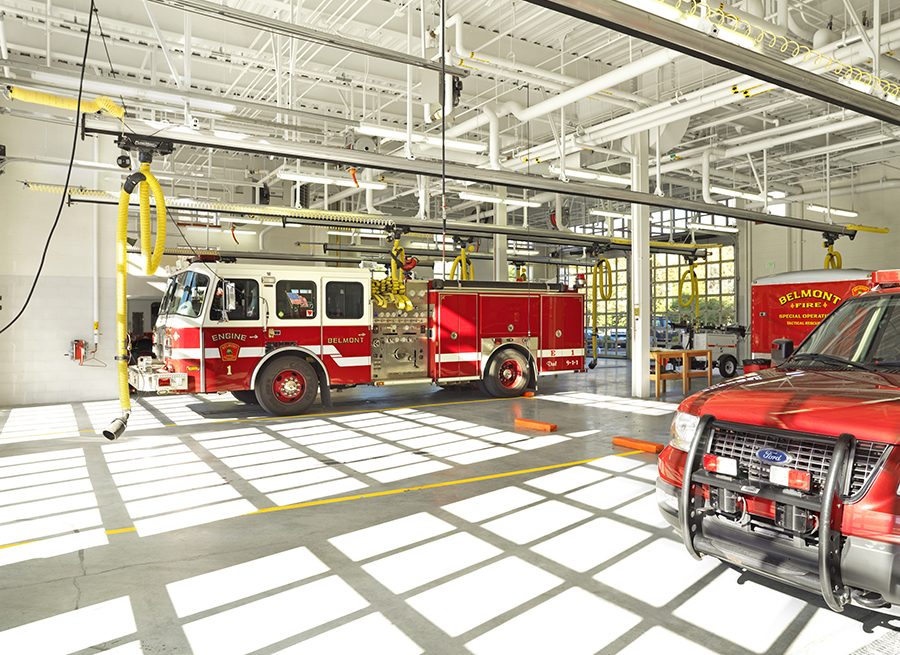
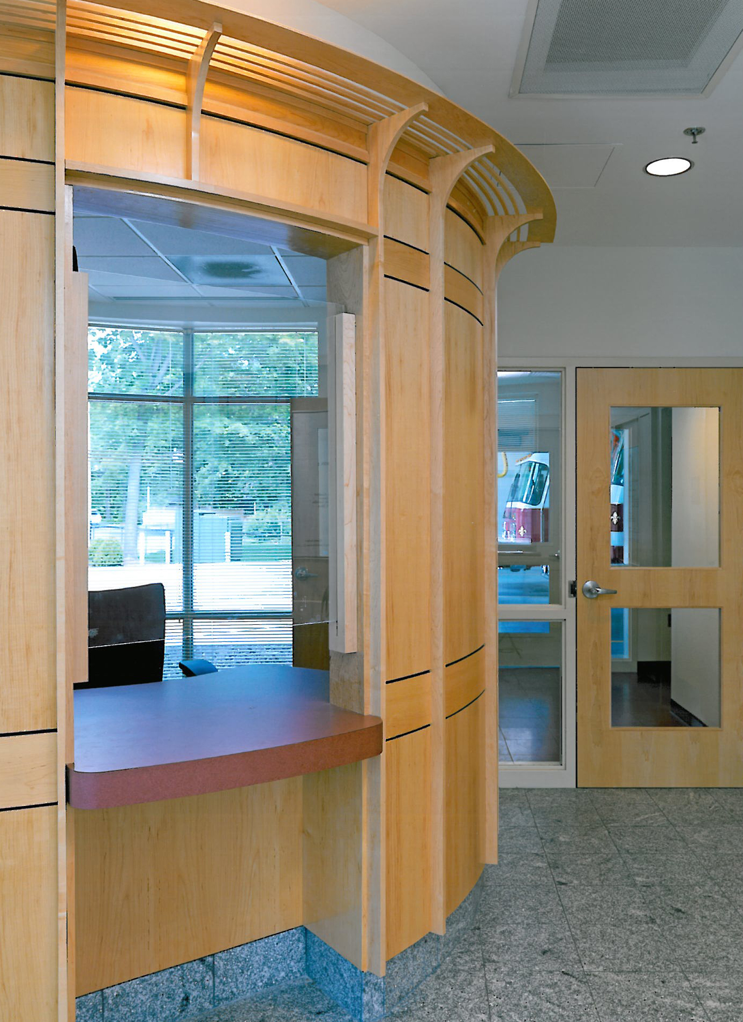
Belmont Fire Headquarters & Substation
About
Location: Belmont, MA
Size: 21,900 sq. ft. (H.Q.)
16,600 sq. ft. (Substation)
Status: Completed in 2007
Analysis of seventeen different sites and a thorough response time study determined that two strategically located stations could replace three aging, obsolete facilities and better meet the needs of the community. The Headquarters building sits on a busy artery through the Town and recalls elements of its predecessor stations with a form that echoes hose-drying towers from earlier firefighting days. With five apparatus and vehicle bays on the ground floor, this station provides extensive department training, meeting and office space, as well as crew quarters, dining, recreation and fitness areas.
The substation, built on the site of a municipal parking lot and local bus hub, occupies a prominent corner location at the entrance to Belmont Center’s compact retail area.
Photography: Richard Mandelkorn
Scope
– Feasibility Study
– Schematic Design
– Design Development
– Construction Documents
– Construction Administration
Highlights
– Site plan approval
– Training facilities on site
– Urban locations, maximized tight site
