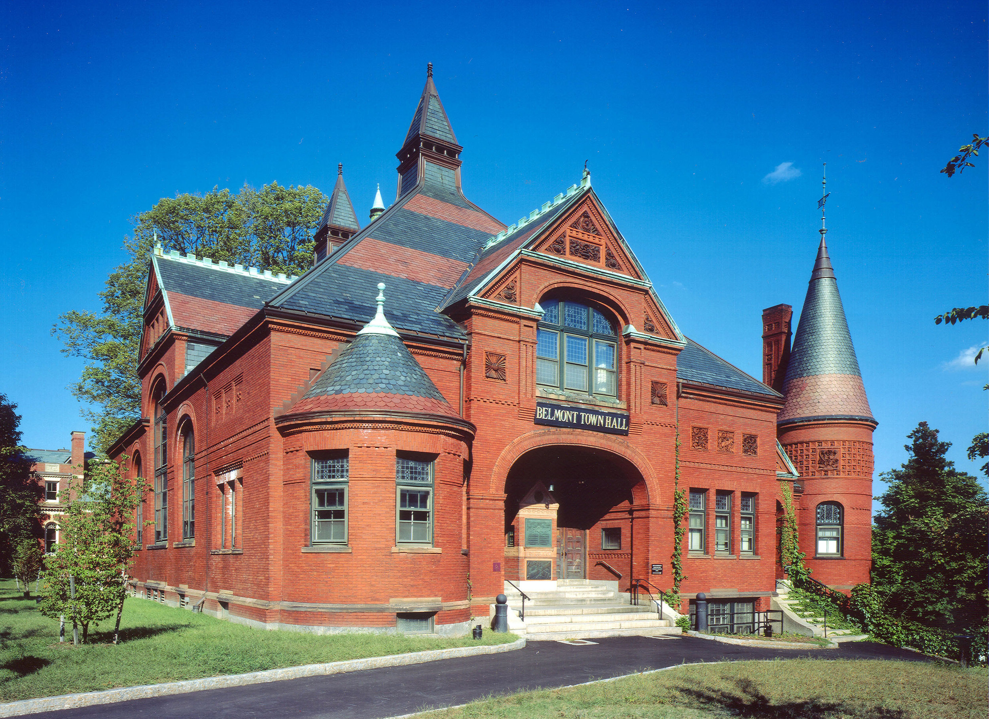
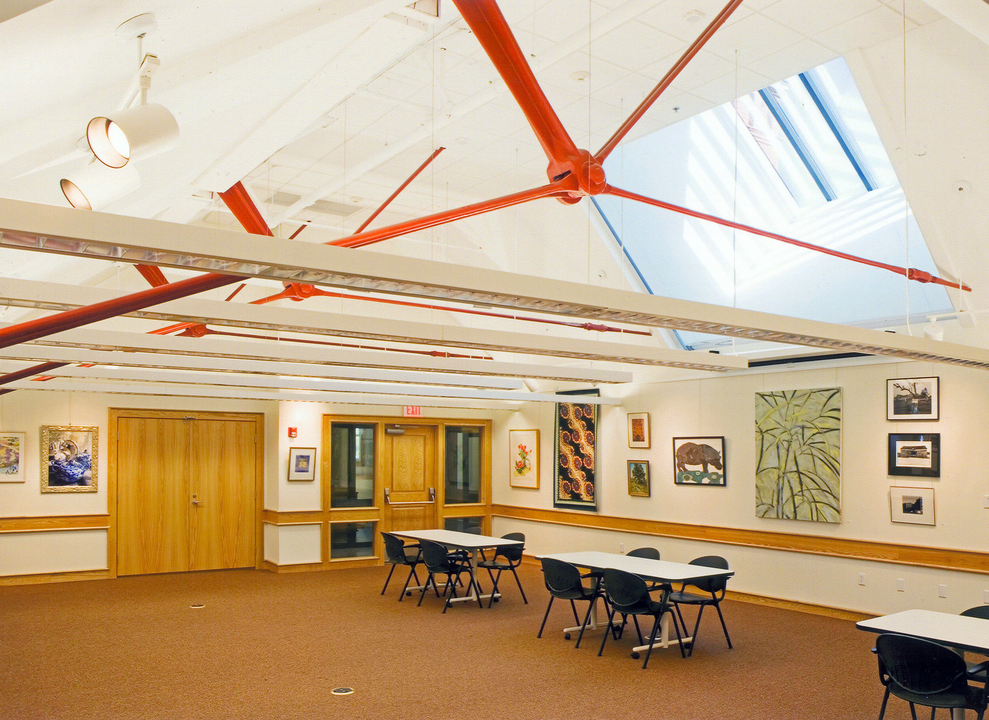
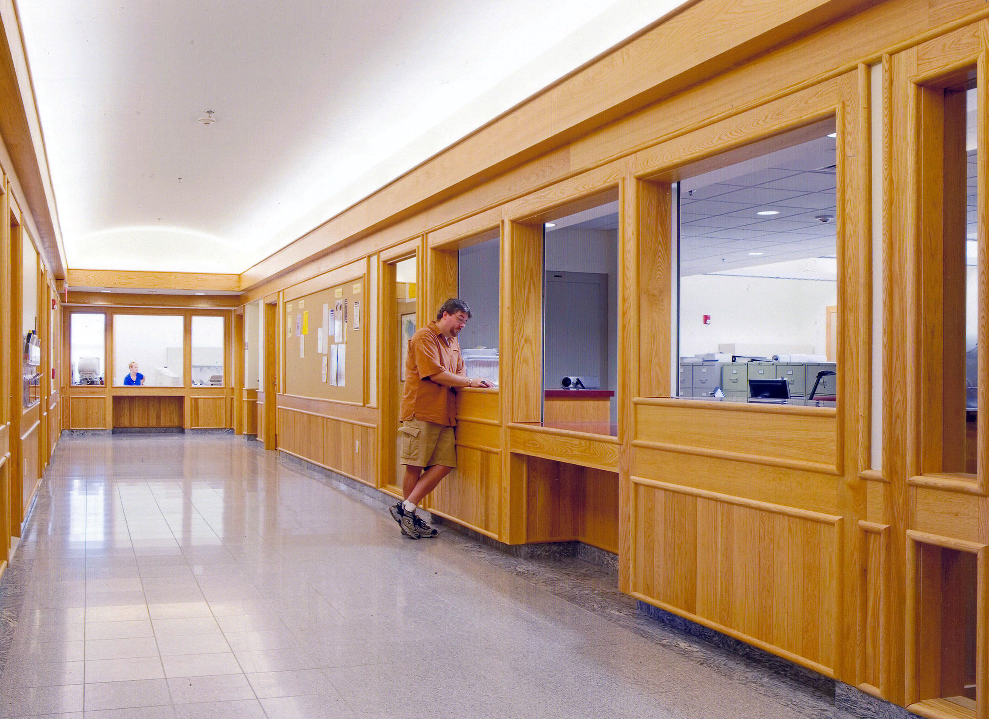
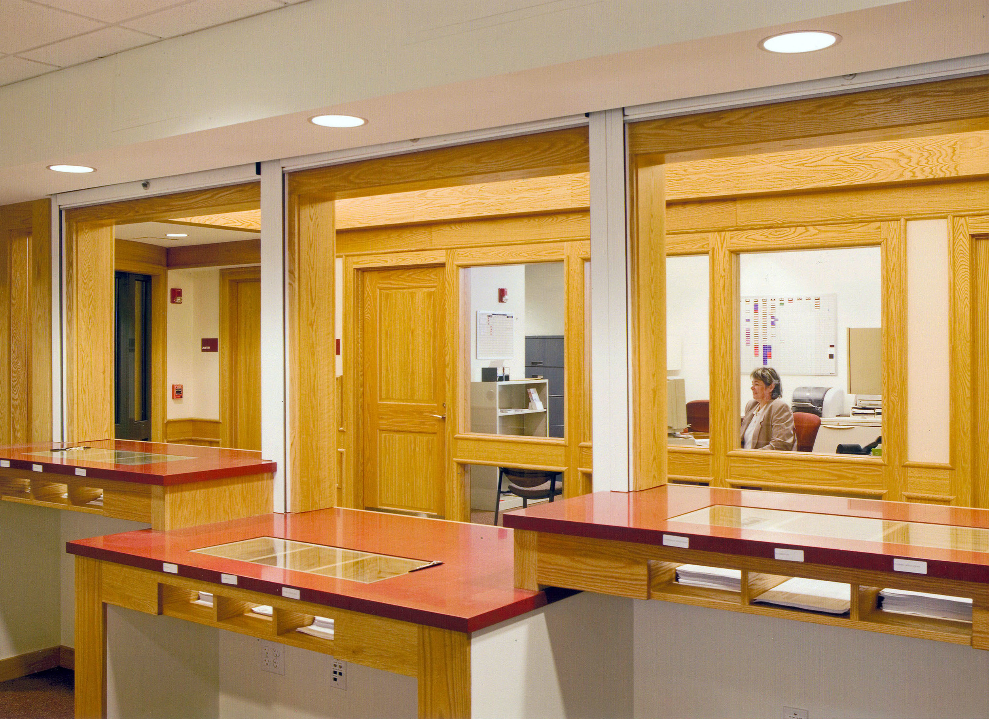
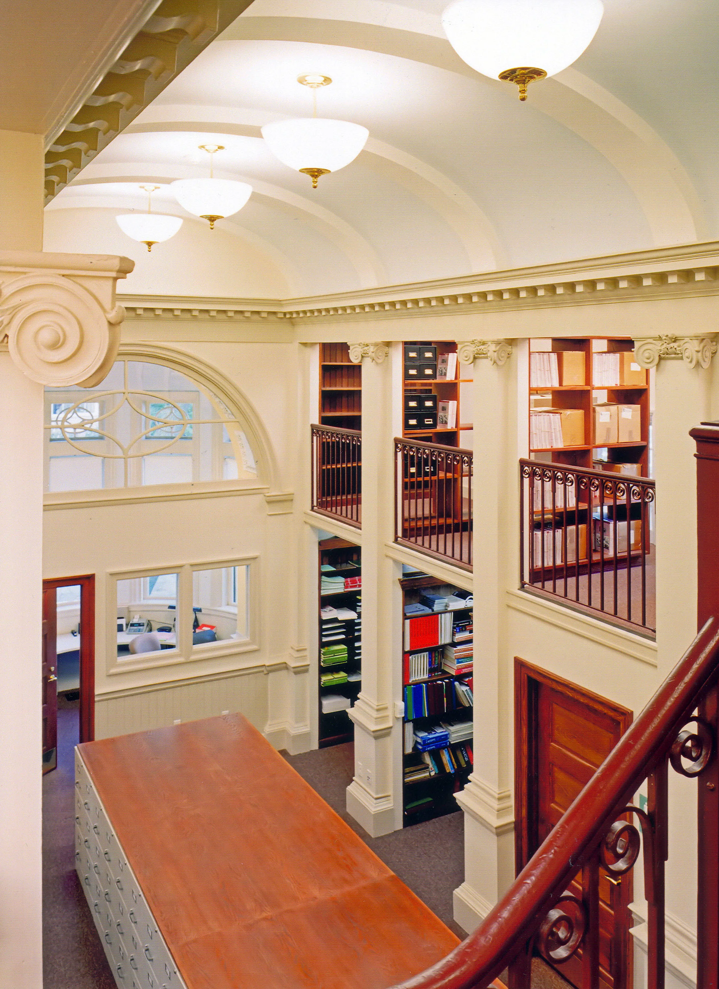
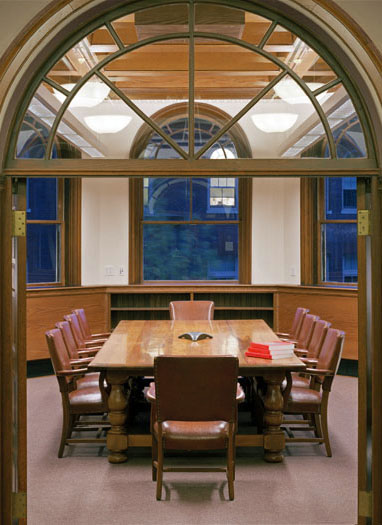

Belmont Town Hall
About
Location: Belmont, MA
Size: 23,400 sq. ft.
Status: Completed in 2006
After completing a Master Plan for the historic Town Hall Complex, Context Architecture was selected to undertake renovating and restoring the Town Hall, Annex, and School Administration Building to accommodate modern offices and other municipal functions.
While the exterior of the Annex was carefully preserved, the interior is all new construction to allow for adequate office space and full handicapped accessibility. The School Administration Building was restored on the exterior and renovated on the interior to meet current building standards.
Photography: Richard Mandelkorn
Highlights
– Historic Restoration
Scope
– Master Plan
– Schematic Design
– Design Development
– Construction Documents
– Construction Administration
