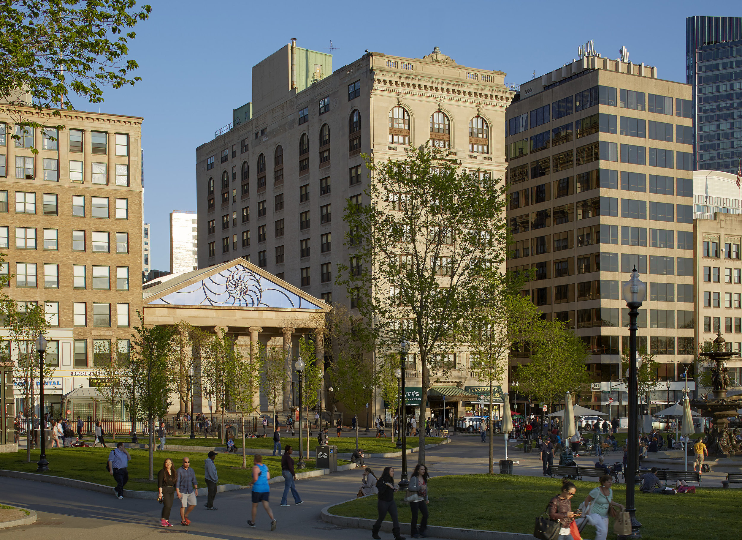
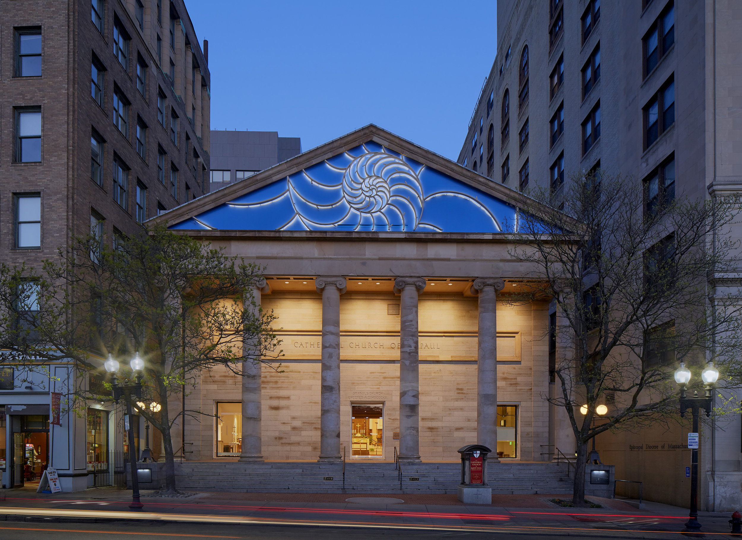
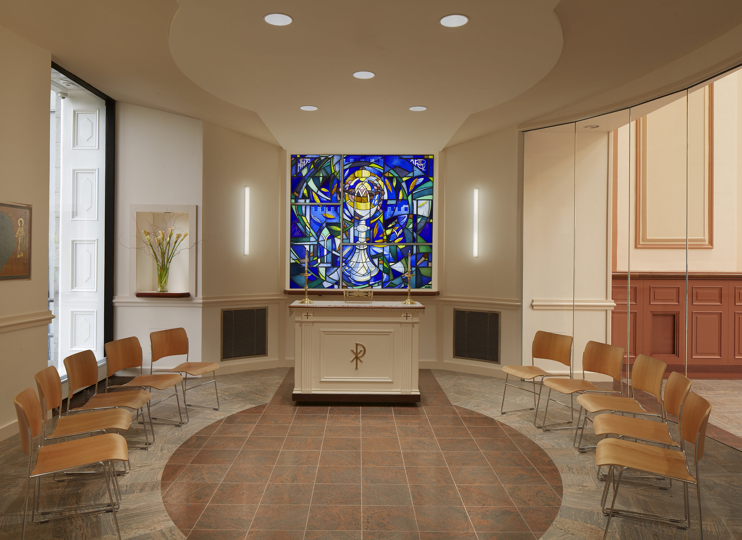
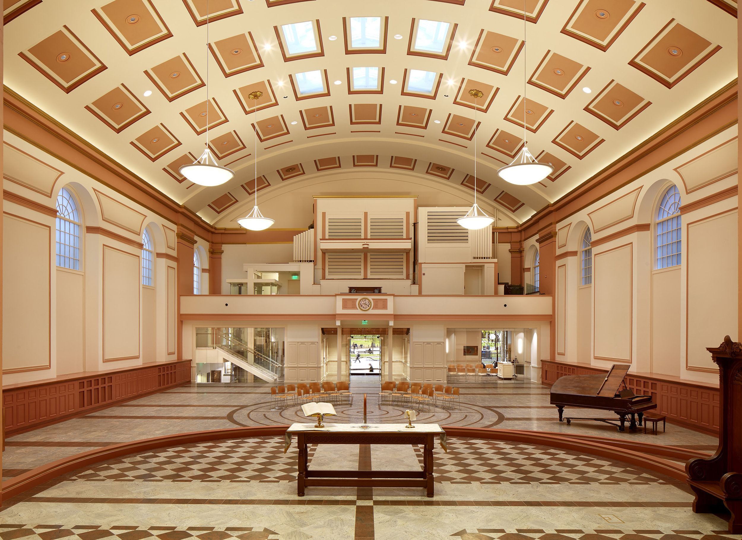
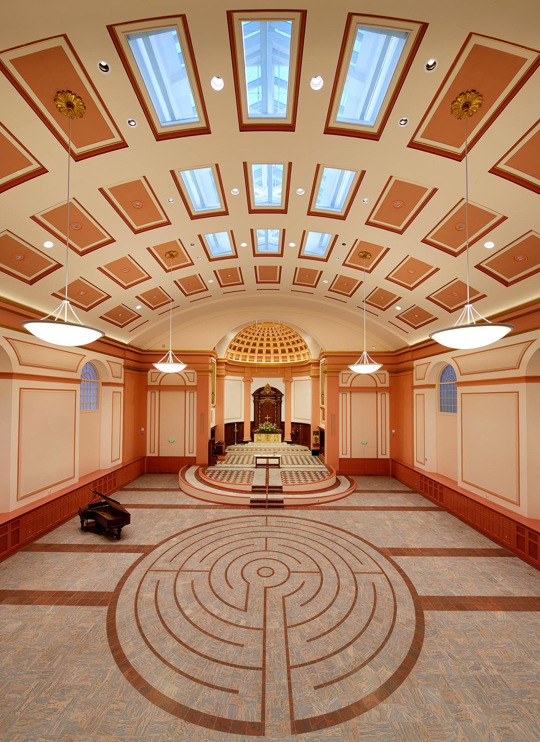
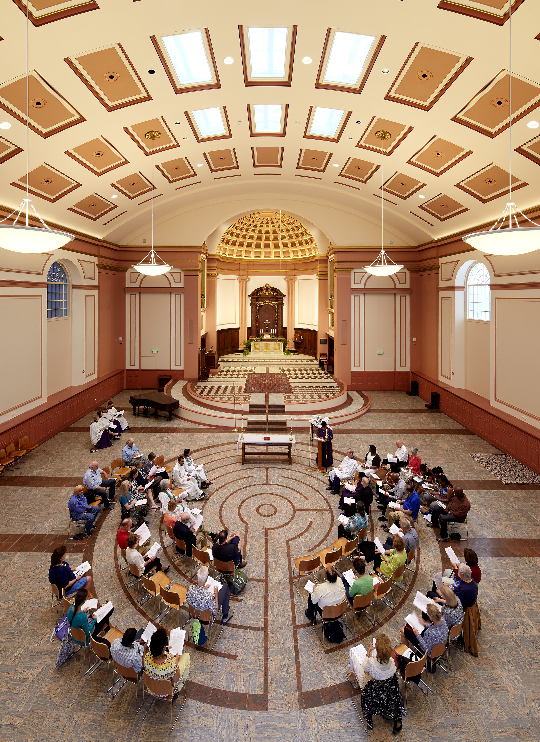
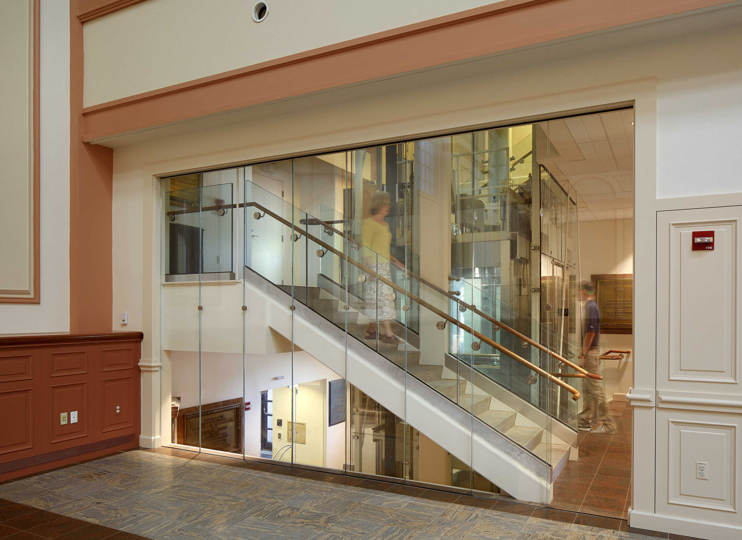
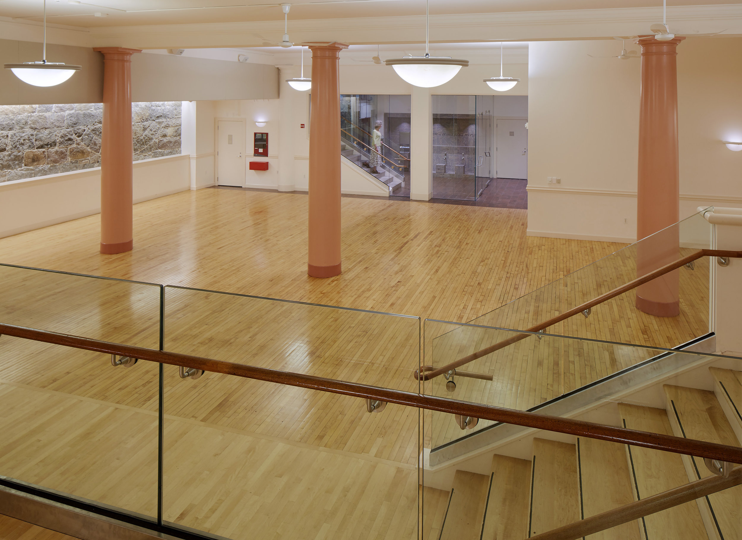
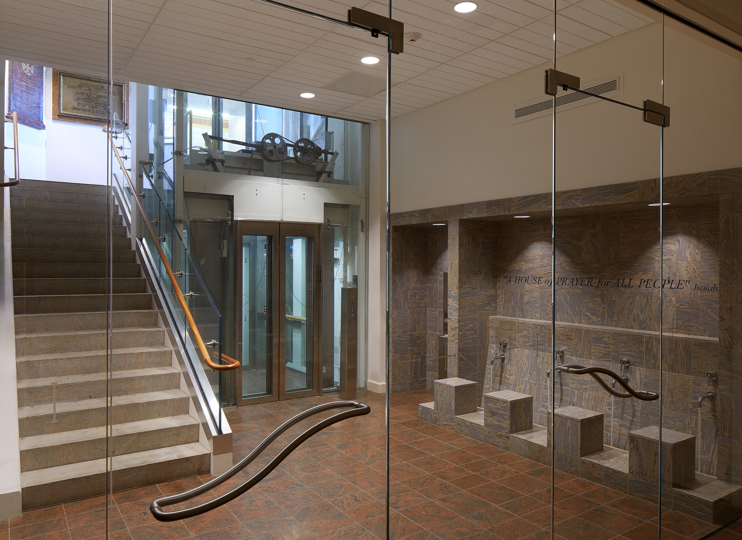
Cathedral Church of St. Paul
About
Location: Boston, MA
Size: 12,600 sq. ft.
Status: Completed in 2015
A National Landmark building facing Boston Common, this historic church was designed by Alexander Parris in 1819. Context Architecture prepared a master plan and schematic design that described an exterior restoration program; an enhanced entry; the liturgical reworking of the main worship space; the insertion of a small chapel; and the total renovation of the lower level to better house a full range of ministries.
The renovated and refreshed church, the seat of Episcopal Diocese in Massachusetts, includes a flexible worship and gathering space beneath newly opened skylights; a transparent and welcoming entry vestibule that symbolically links the church to the world outside its doors; an intimate, light-filled new chapel tucked beneath the choir loft; multi-purpose community and meeting/food program space; and full access to all levels via a new glass-enclosed elevator.
Photography: Bruce T. Martin
Highlights
– CM@Risk
– Historic Renovation
– LEED Silver
Scope
– Master Plan
– Schematic Design
– Design Development
– Construction Documents
– Construction Administration
