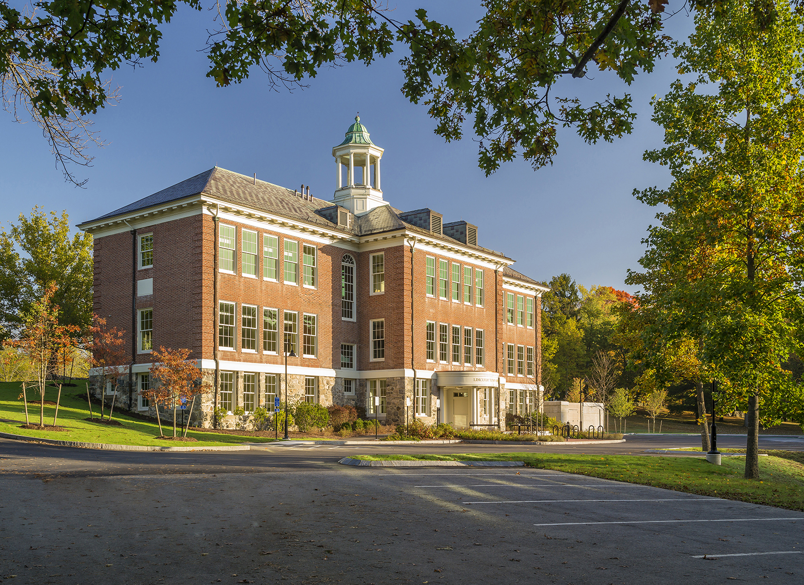
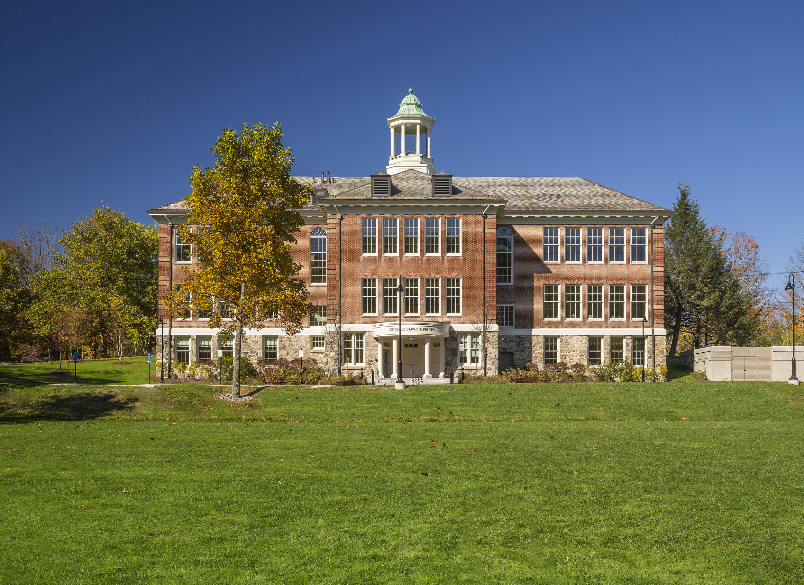
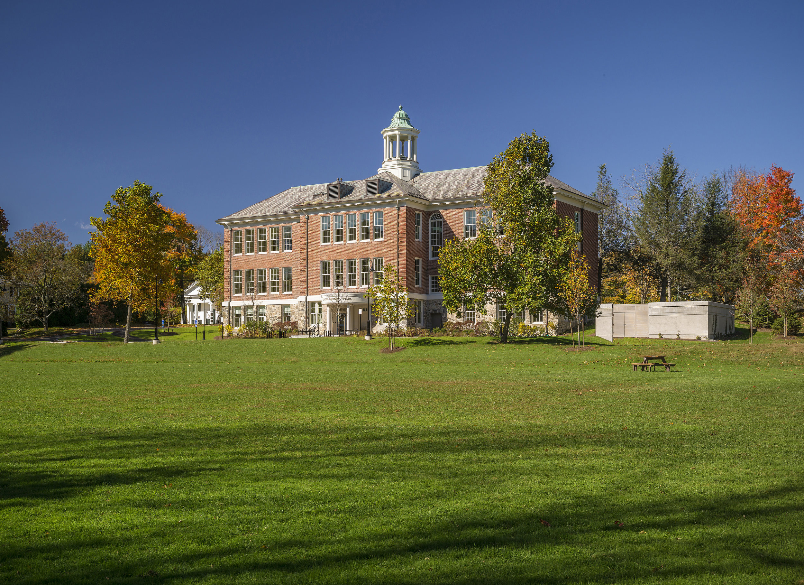
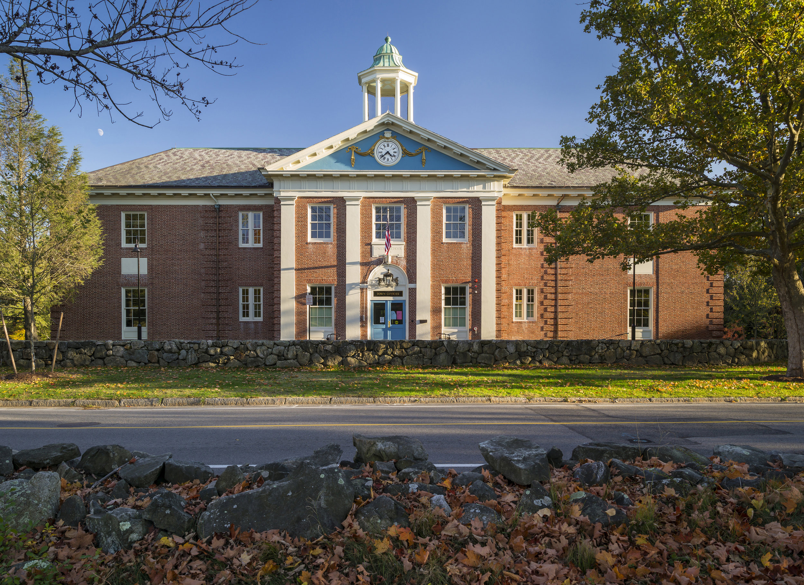
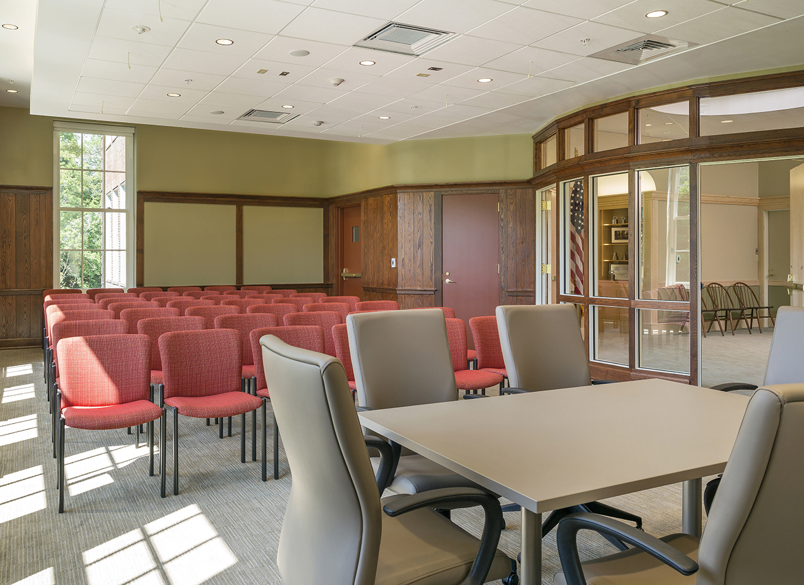
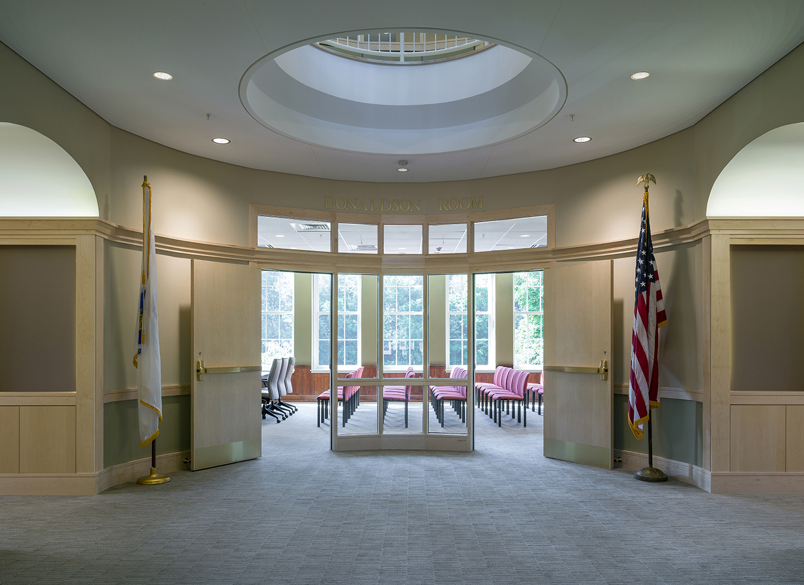
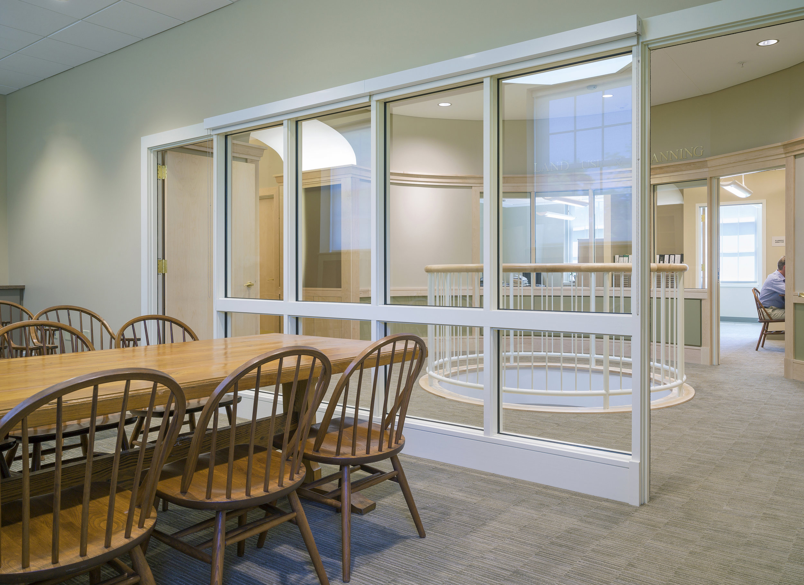
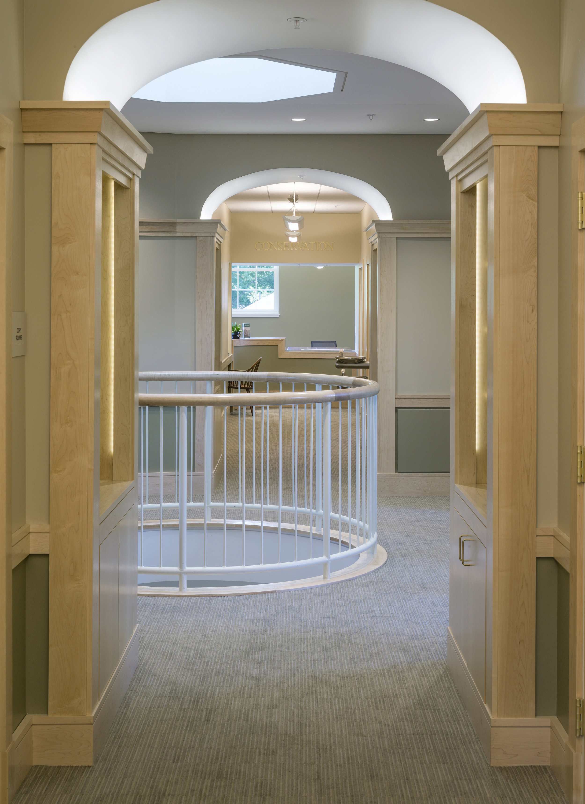
Lincoln Town Offices
About
Location: Lincoln, MA
Size: 13,700 sq. ft.
Status: Completed in 2013
The renovation of Lincoln’s historic town offices, originally built in 1908, was prompted by a need to create a primary, lower-level entrance that is inviting and accessible. Other needs included the reorganization of multiple offices and meeting rooms throughout the three-level complex. The welcoming entry portico includes an accessible ramp and provides a protected entrance for the facility’s daily visitors.
By opening up the space beneath the iconic cupola the renovation allows natural light to better infiltrate the heart of the building. Many of the primary functions were positioned near the entrance, with a generous stairwell leading up to the meeting rooms. This renovation received LEED Silver and Advanced Buildings certifications, while still preserving many historical features, such as chestnut paneling, existing entry lantern and vestibule details, and the main cupola.
Photography: Richard Mandelkorn
Highlights
– LEED Silver Certified
Scope
– Schematic Design
– Design Development
– Construction Documents
– Construction Administration
