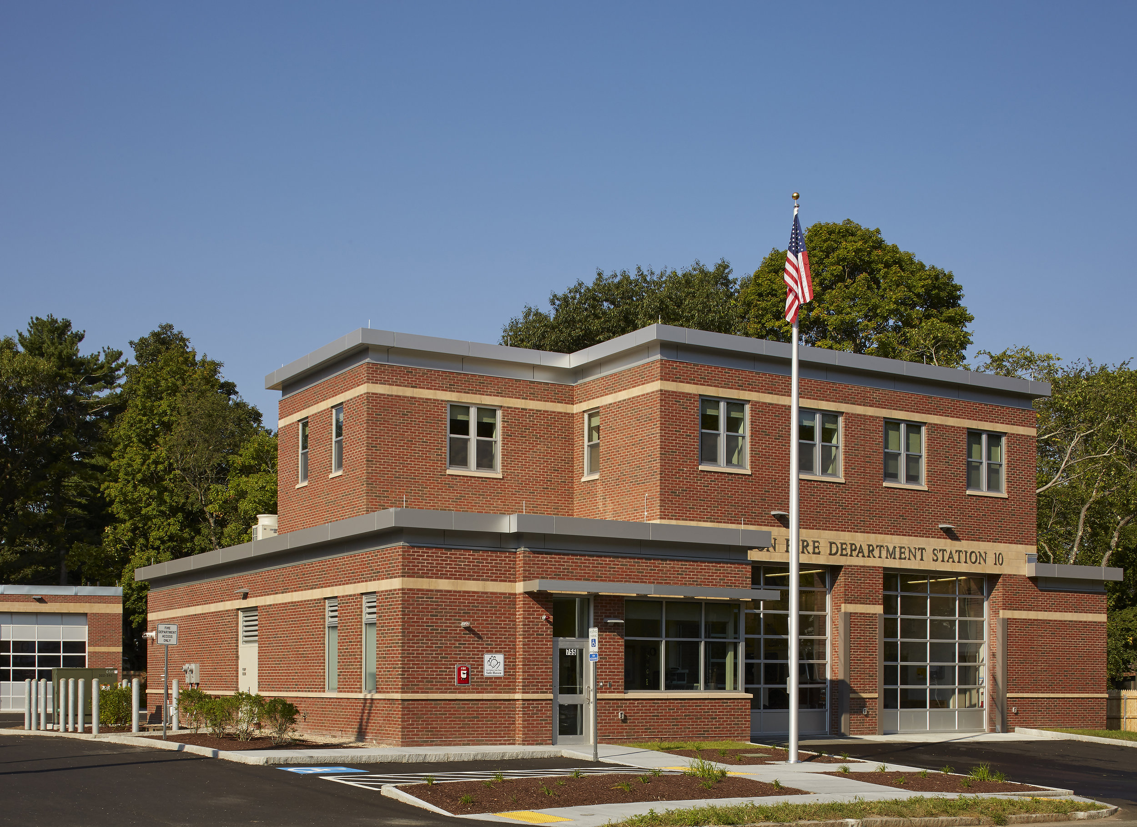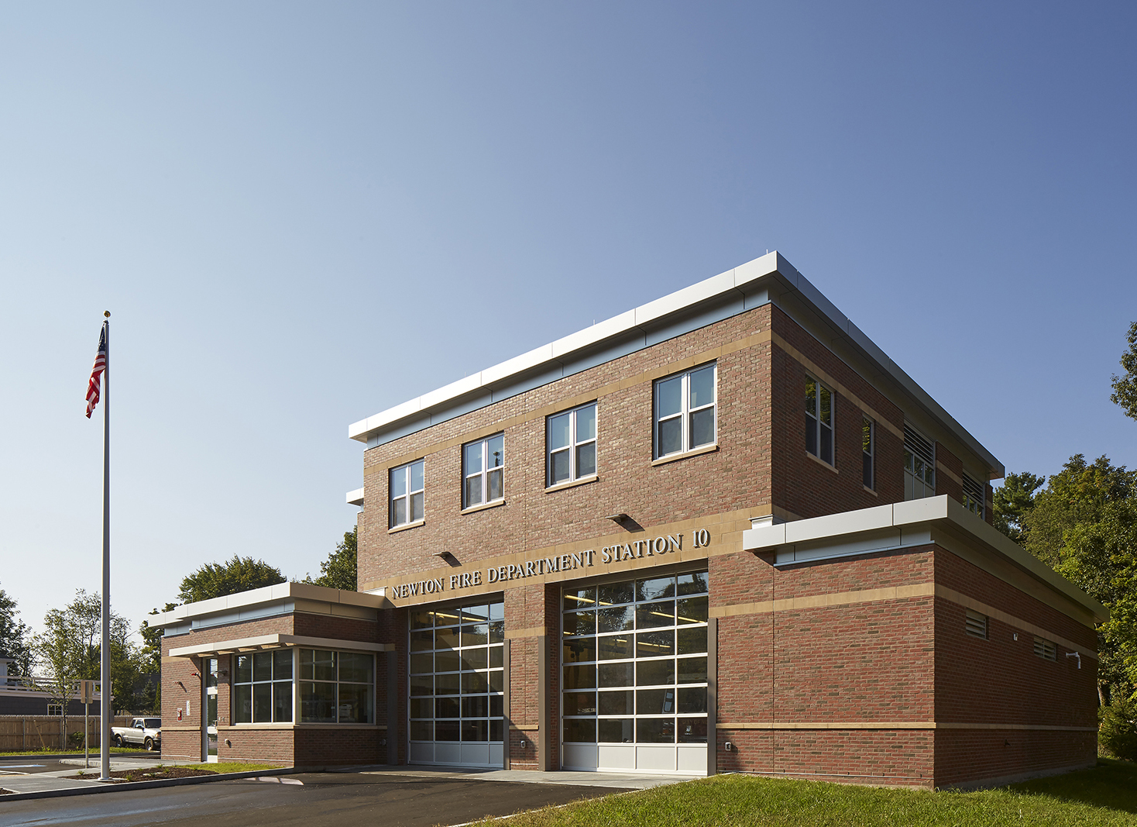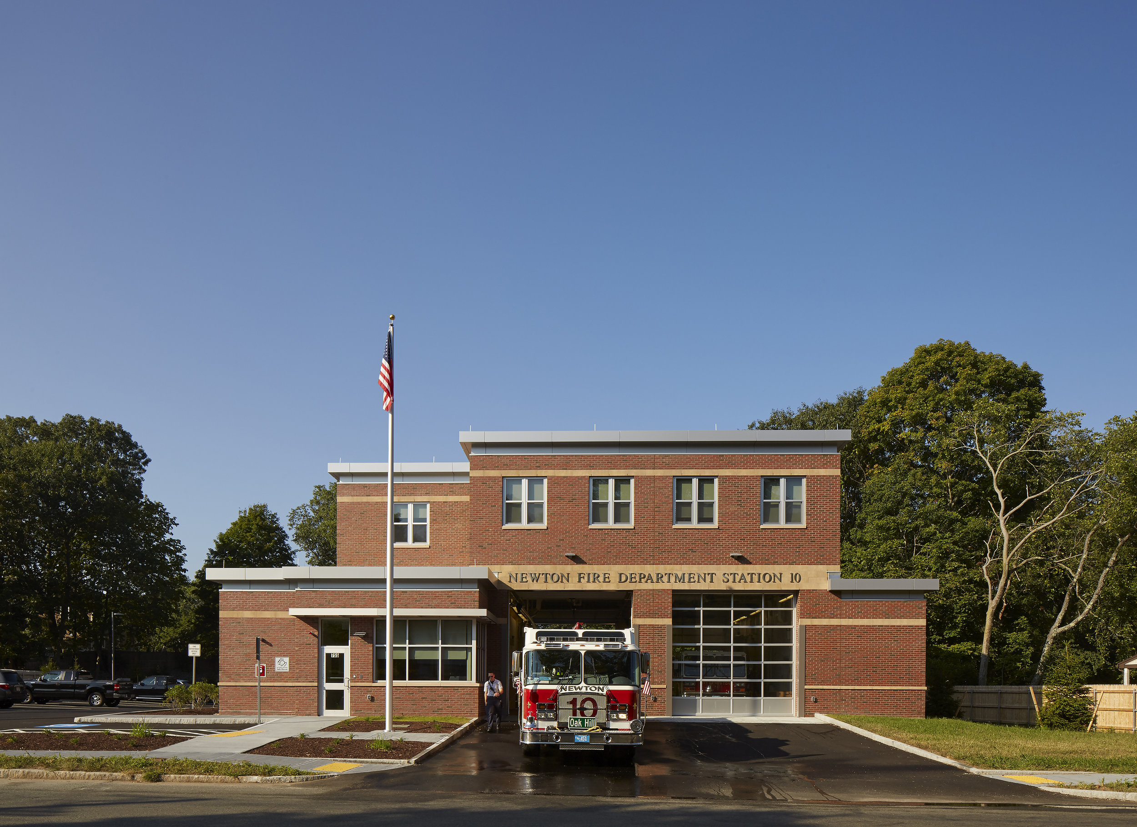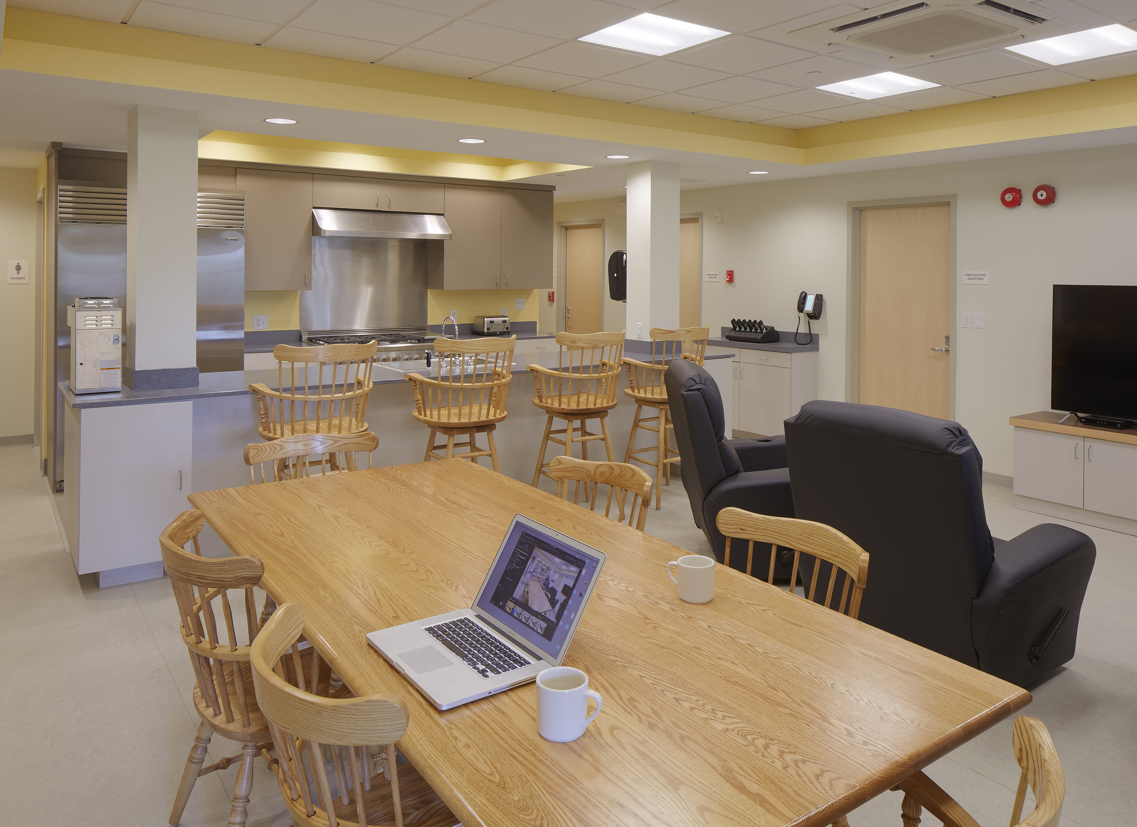



Newton Fire Station #10
Highlights
– Accelerated Design / Plans
– Adelrman Approvals
– Design Review Committee Approvals
– Included Temporary Facilities
– Includes Sustainable Design Elements
– Internal City Design Review
– New Construction
About
Location: Newton, MA
Size: 10,200 sq. ft.
Status: Completed in 2015
Context was selected to prepare a Feasibility Study for Newton’s Fire Headquarters, Station #3, and Station #10. The analysis was completed under the revised Building Code, and recommendations included weighing the cost to build a new structure due to alarming seismic code revisions. Station #10 is located in a tight residential neighborhood on a busy street.
After several site review presentations and programmatic changes, the City decided that the Wires Division Building would be built on the same site as Station #10. In addition, Context designed a temporary facility off-site to house an entire engine company that was displaced during demolition and construction. The new design ensures that the facility is completely backed up by a stand-by generator. The design also incorporates a high efficiency Variable Refrigerant Flow (VRF) heating and cooling system, as well as Energy Recovery Ventilators (ERV). Both facilities meet or exceed the “Stretch Energy Code”.
Photography: Bruce T. Martin
Scope
– Feasibility Study
– Schematic Design
– Design Development
– Construction Documents
– Construction Administration
