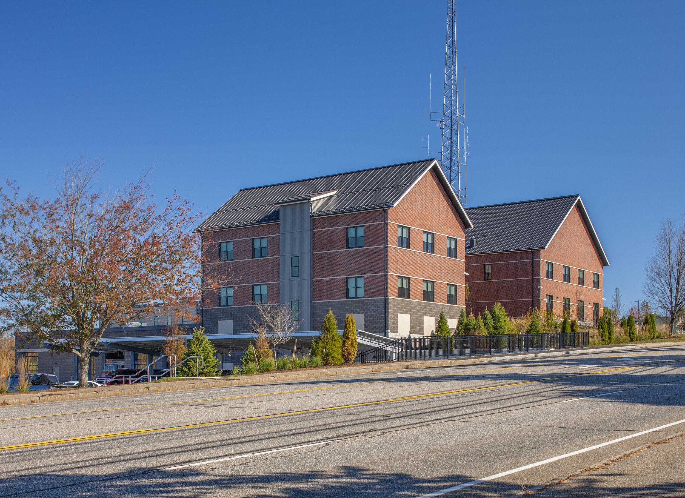
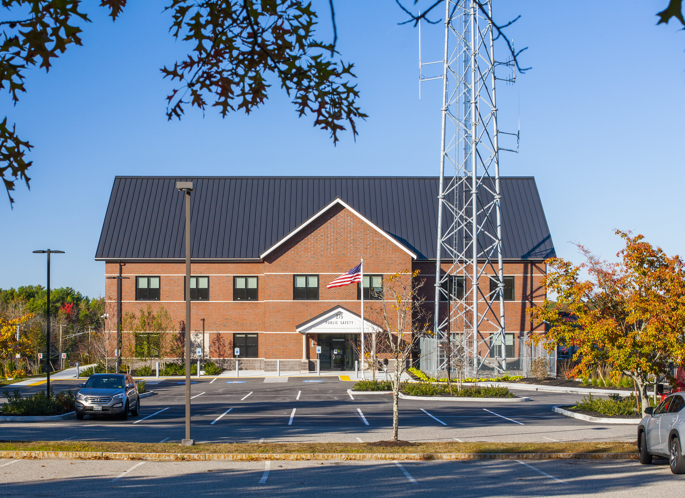
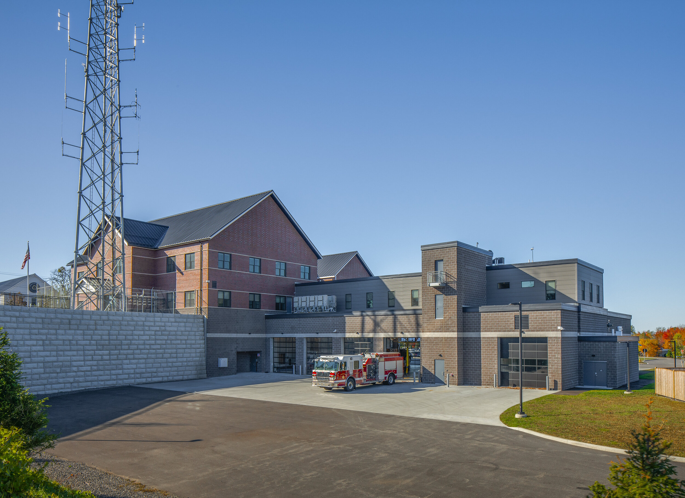
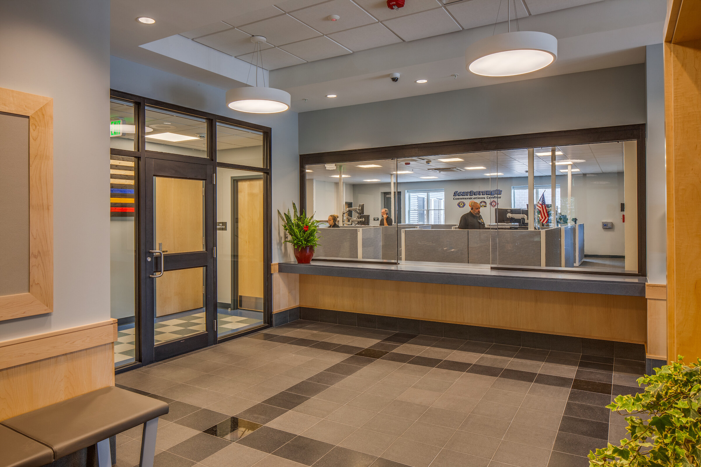
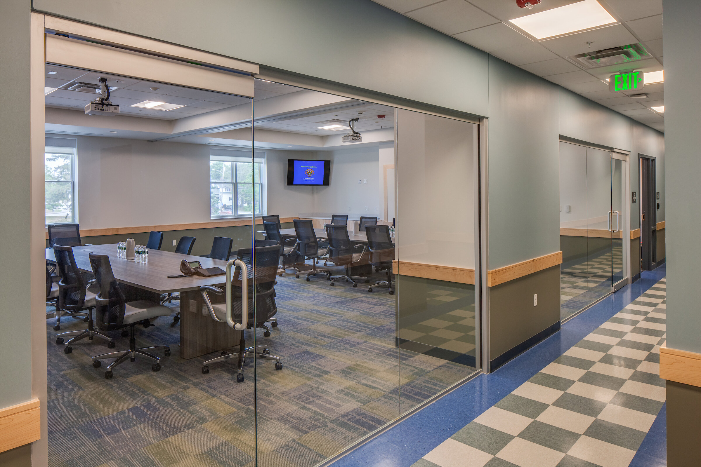
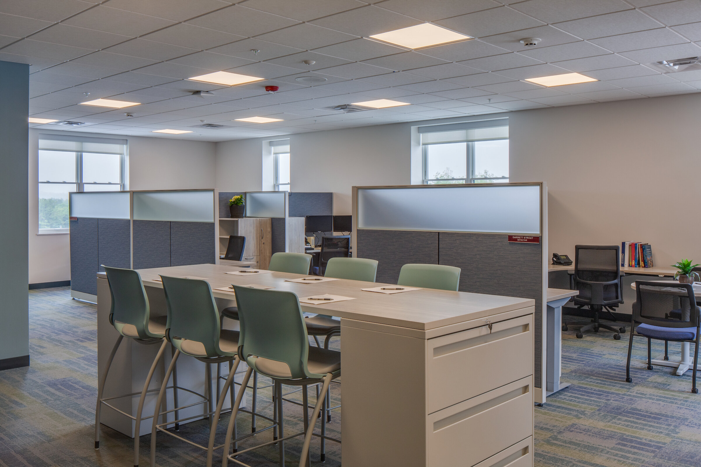
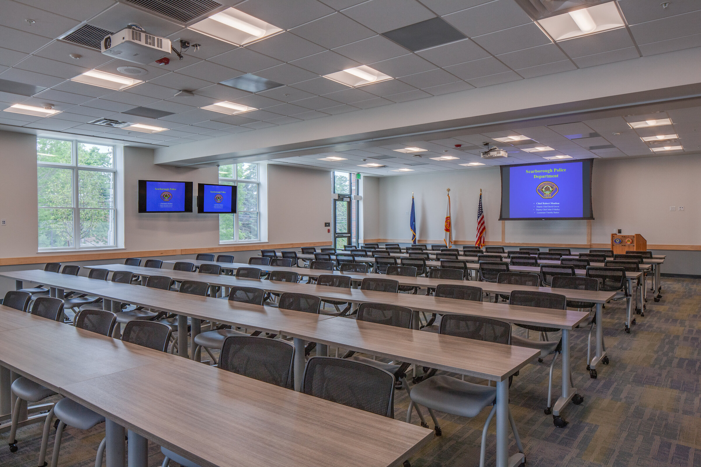
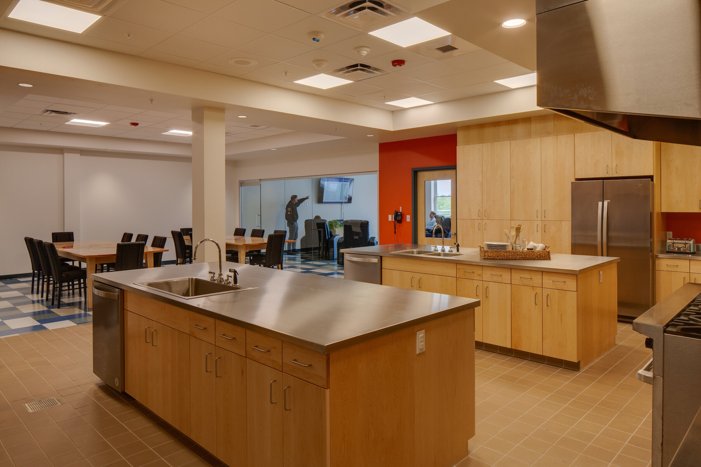
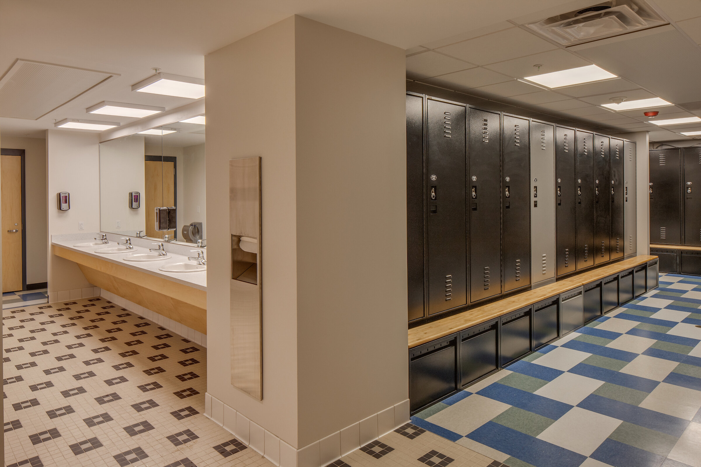
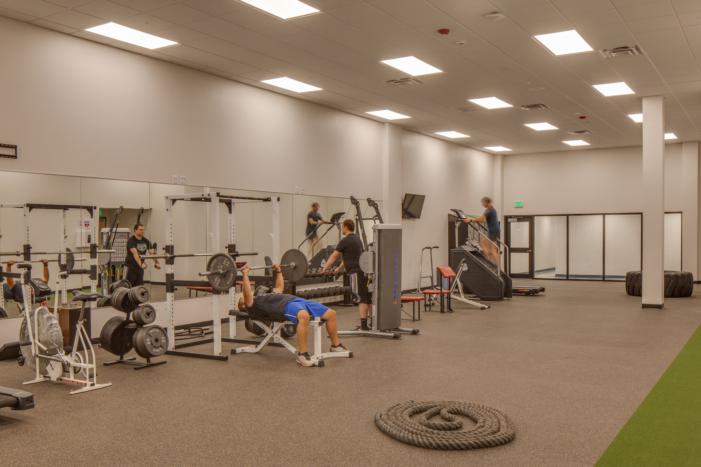
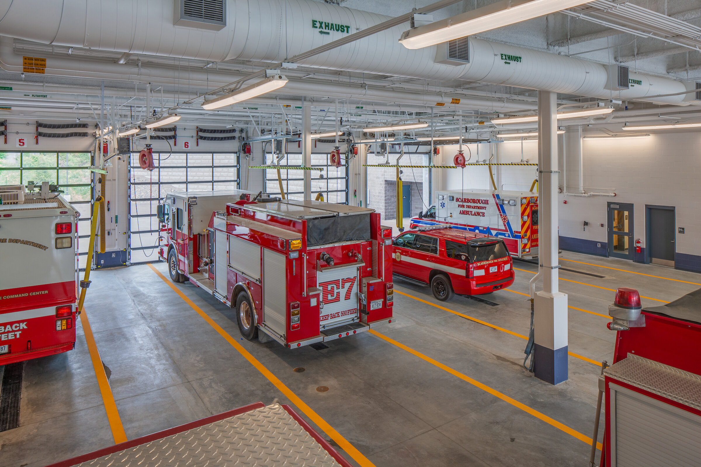
Scarborough Public Safety Complex
About
Location: Scarborough, ME
Size: 52,500 sq. ft.
Status: Completed in 2020
Our Project Team worked with the Town of Scarborough - from site selection through construction administration – to deliver a carefully-programmed and well-designed Public Safety Complex that accommodates the Town’s current and future needs.
Because condition of Scarborough’s former Public Safety Building had deteriorated to an unsalvageable extent, the Town chose to construct new facilities on a strategically located site that could support modern public safety operations. The new energy-efficient facility contains a synergy of shared and flexible spaces that leverage departmental overlap, reduce cost, and provide an expanded set of resources for the local population. The facility includes a state-of-the-art public training room that doubles as an emergency multipurpose space, additional apparatus bay area for the display of an antique fire engine, and public restrooms that are accessible to visitors of the neighboring municipal park. The interior features natural wood casework, with glazing that provides transparency in public areas, views of the surrounding landscape, and a significant amount of natural light. The exterior was designed to complement the adjacent Town Hall and several other buildings within the immediate architectural context. The facility also offers a training stair, confined space rescue area, and a ladder tower to maximize on-site training opportunities.
An equally sensitive approach was taken with the facility’s site design. Our Team coordinated closely with the Landscape Architect to develop a site plan that successfully responds to the Town’s park masterplan, challenging topography, and an abundance of ledge, as well as neighboring roads, pedestrian pathways, and community sports areas.
Overall, Scarborough’s new Public Safety Complex has become an integral part of the Town’s Civic Campus, and helps serve community members in a more comprehensive, effective, and inclusive way.
Photography: Brian Vanden Brink
Highlights
– Civic Campus
– CM@Risk
– Combined Facility
– Community Access
Scope
– Site Selection
– Space Needs
– Schematic Design
– Design Development
– Construction Documents
– Construction Administration
