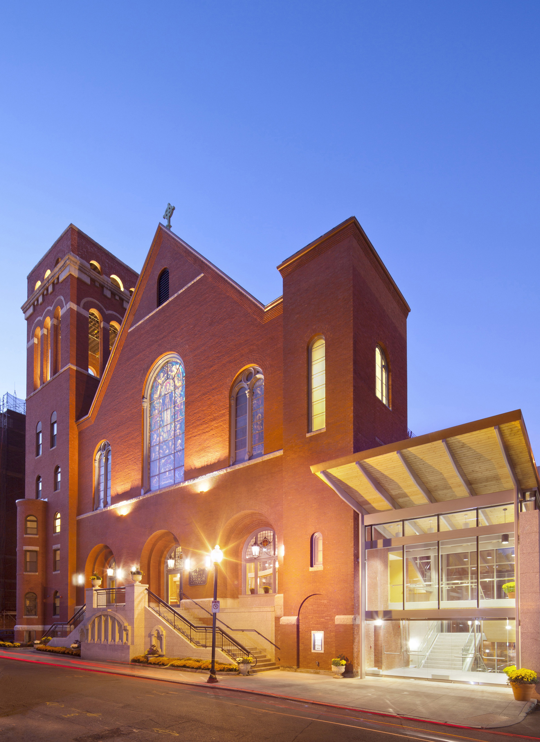
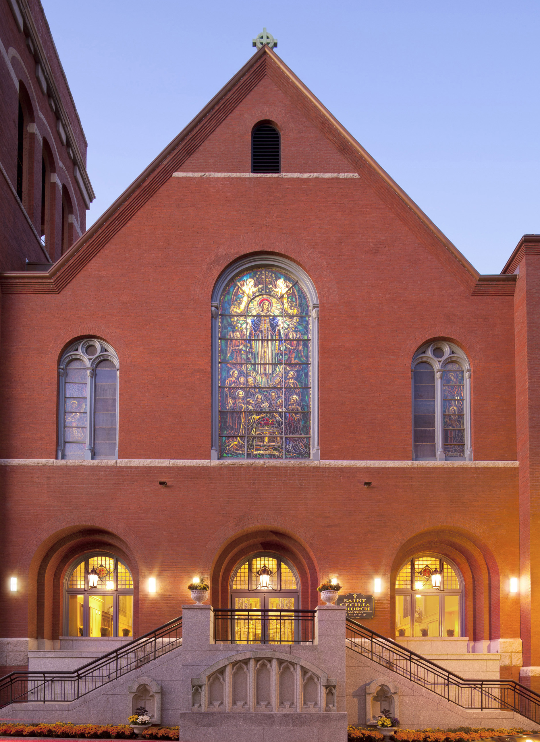
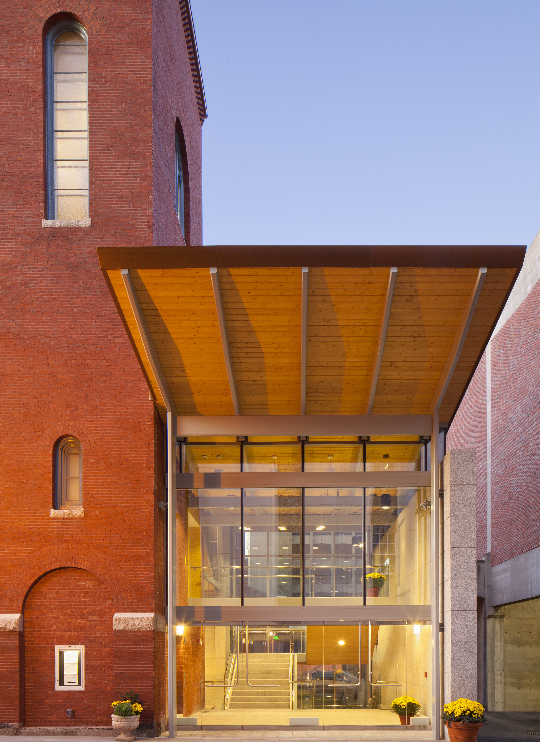
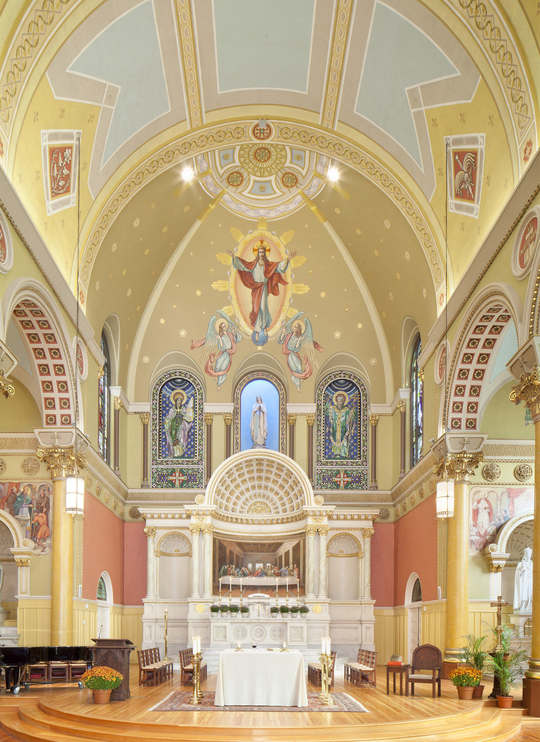
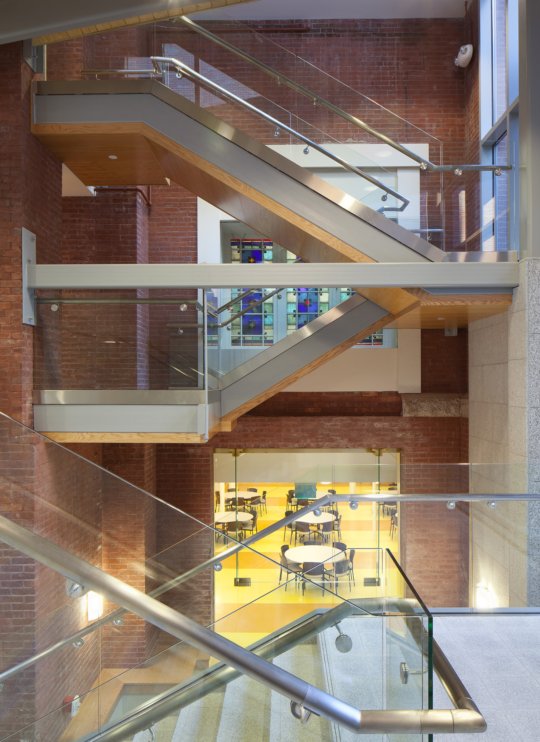
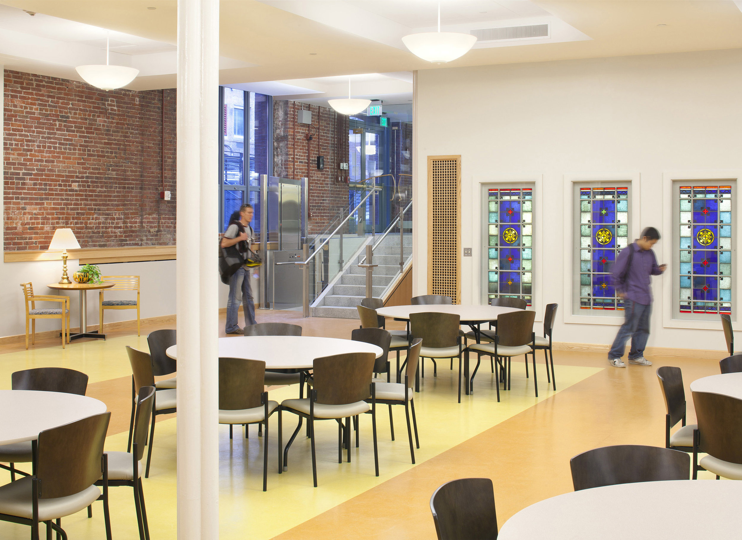
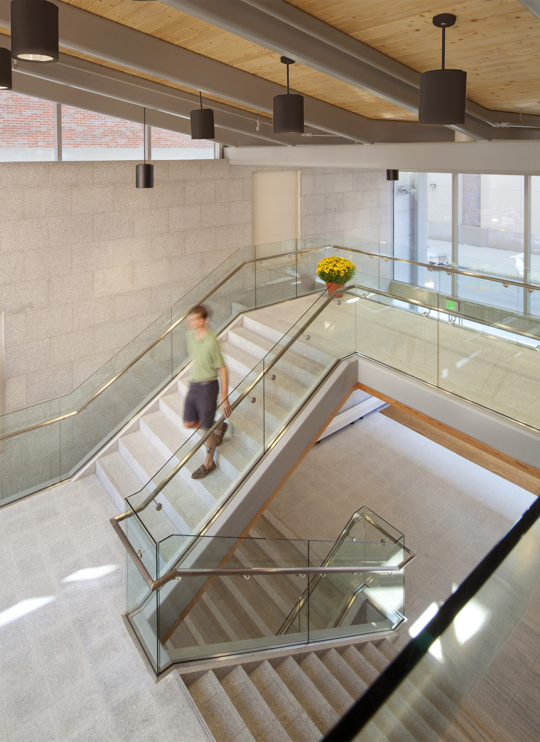
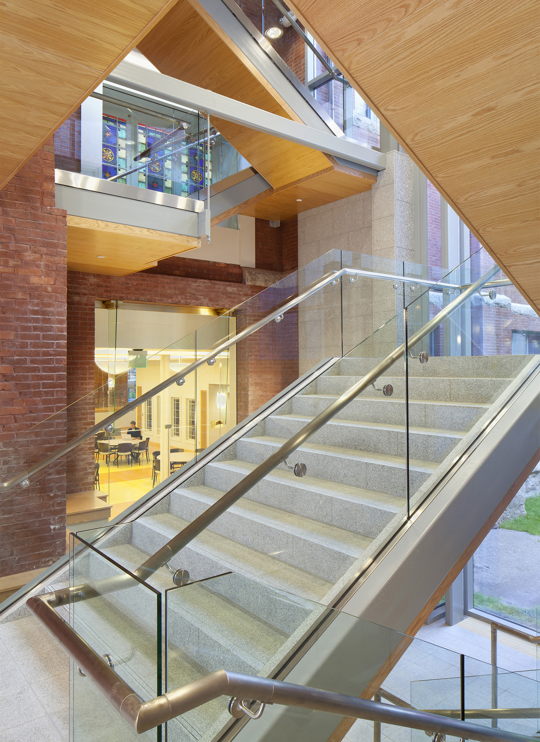
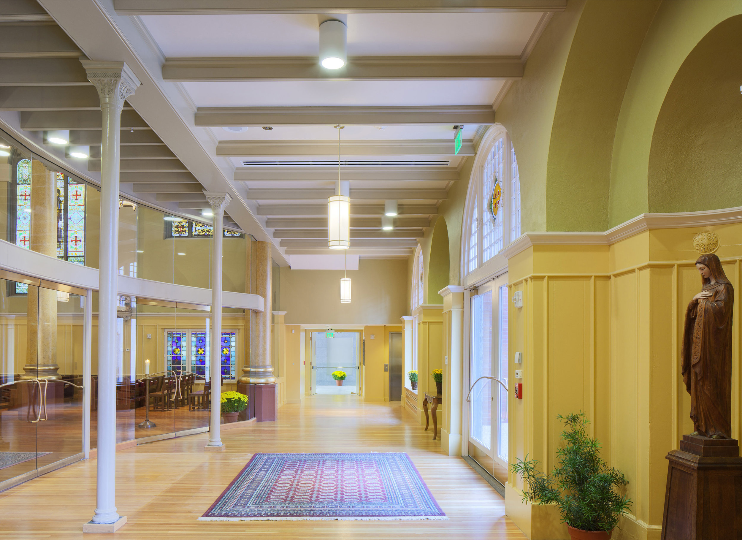
St. Cecilia Parish
About
Location: Boston, MA
Size: 33,700 sq. ft.
Status: Completed in 2011
To better serve its growing congregation, this urban church, tucked between Berklee College of Music and a high-rise hotel, sought to re-imagine its worship space and provide a more welcoming, accessible connection to parishioners. Context Architecture designed an accessible entry pavilion to replace the adjacent four-story classroom building, a solution that addresses several of the goals of the ministry.
The lower level was transformed from secondary worship space to accommodate significant educational and social programming, providing classrooms, fellowship hall, kitchen, and café-style seating area.
In the upper church, a transparent wall links the enlarged vestibule with the restored sanctuary, featuring a low, curved chancel that projects into the congregation, providing closer contact between worshipers and the Eucharist.
A new exterior stair, parallel to the sidewalk and topped with a generous landing, replaces three perilous stairs that led directly to the street. The rectory, located in the five-story tower, was renovated to contain parish offices and modern clergy apartments.
Photography: Bruce T. Martin
Highlights
– Achievement Award, The Boston
Preservation Alliance
– Architecture Award, Faith & Form
Religious Art
– CM@Risk
Scope
– Master Plan
– Schematic Design
– Design Development
– Construction Documents
– Construction Administration
