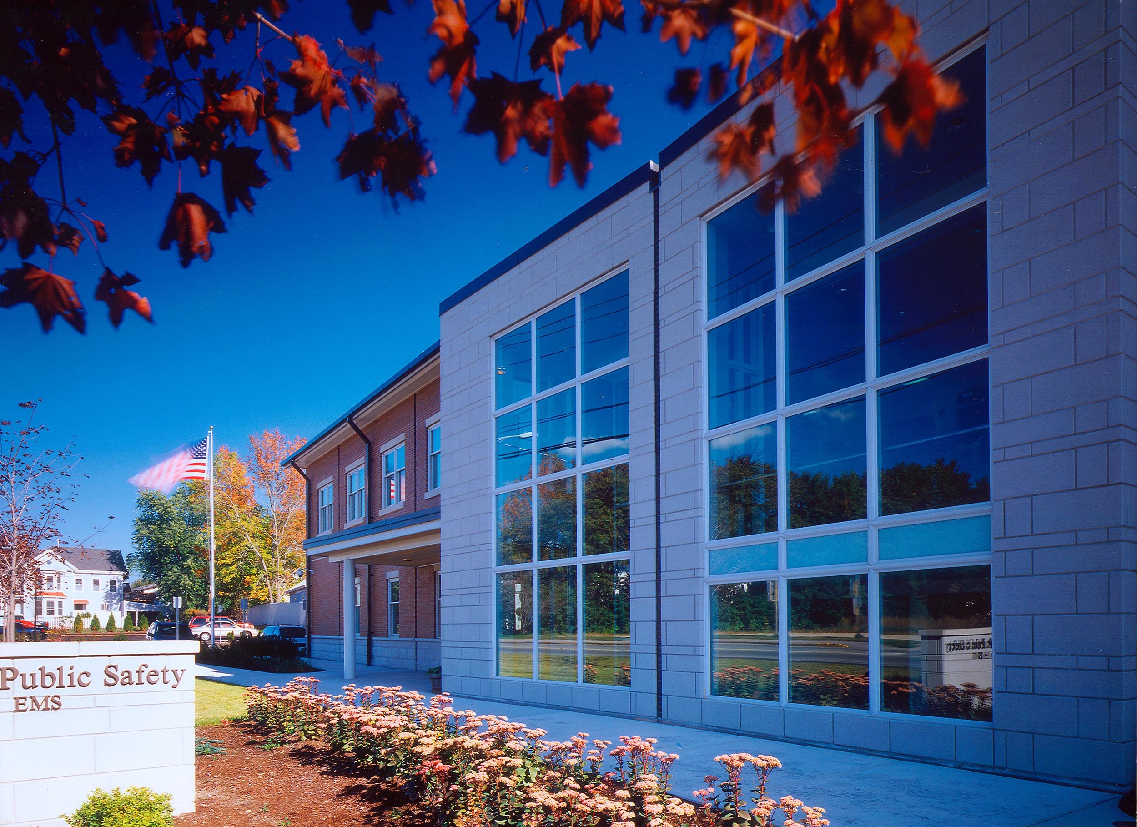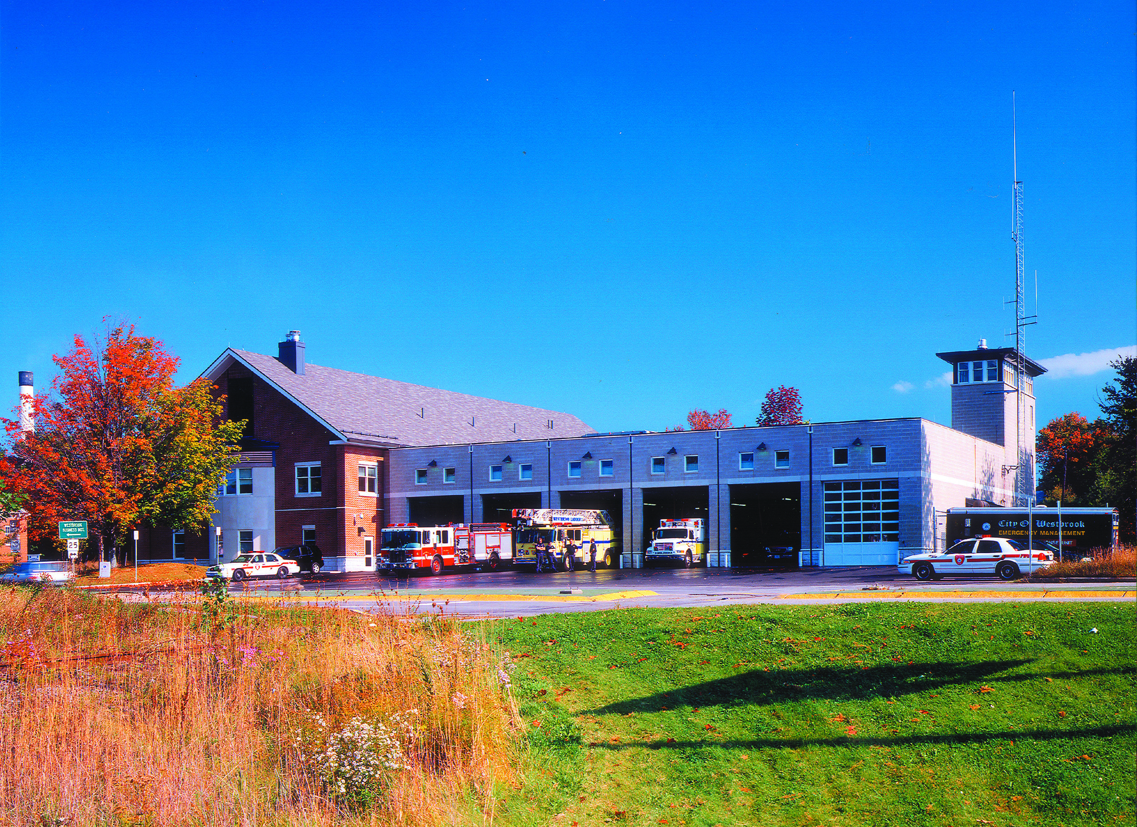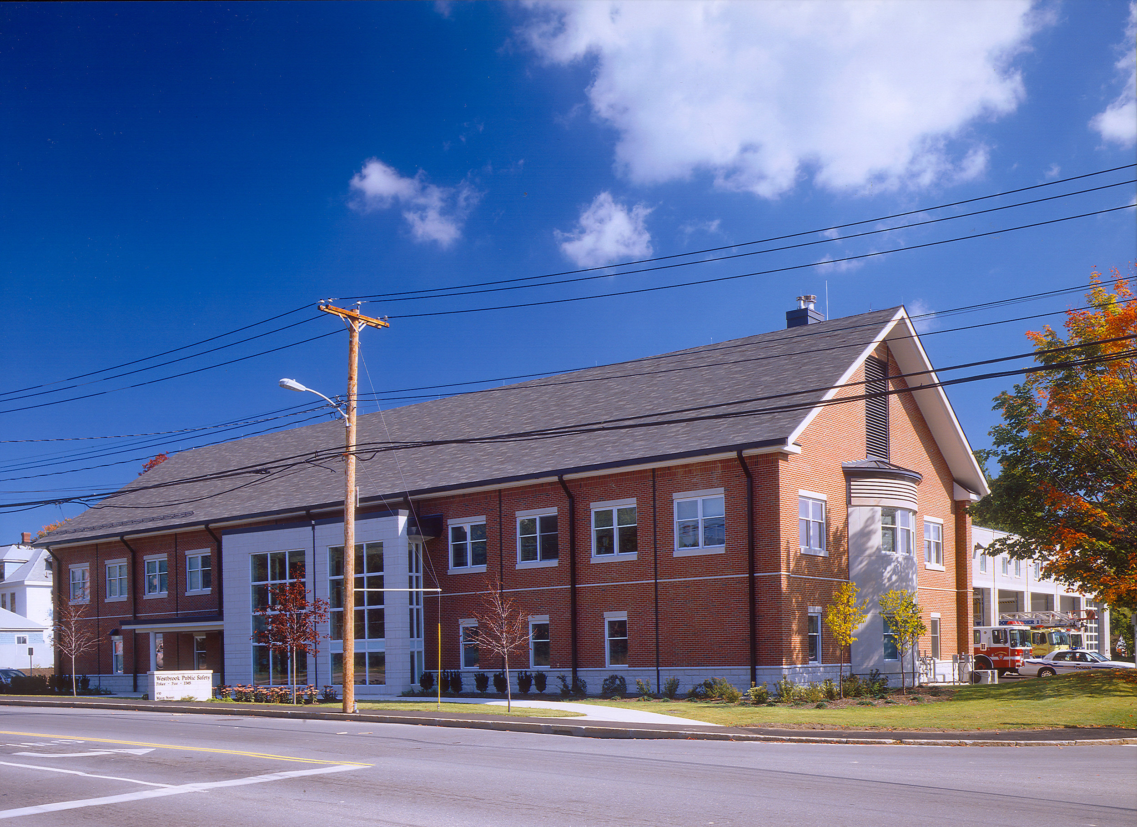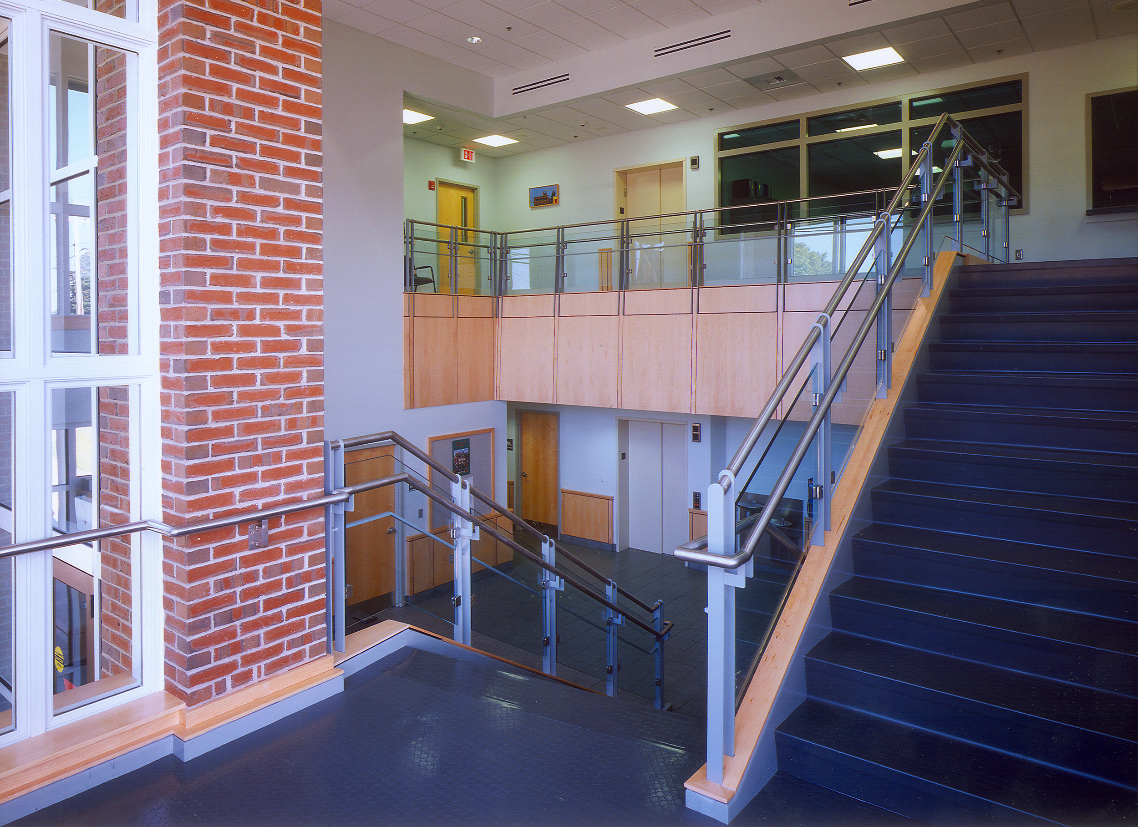



Westbrook Public Safety Complex
About
Location: Westbrook, ME
Size: 40,000 sq. ft.
Status: Completed in 2005
Having outgrown aging, separate quarters, the public safety departments serving the City of Westbrook opted to build a shared facility. Context Architecture was hired to conduct a feasibility study and site selection, which involved analysis of six potential sites, with one in the city center being selected for the project.
This new 40,000 sq. ft. facility brings four separate departments into one building. The complex houses Police, Fire, Emergency Medical Services, and Communications all under one roof. The project utilized a Construction Manager at Risk procurement method, which allowed the client to benefit from a construction manager’s experience with design and pricing prior to bidding trade work, as well as allowing the CM to become familiar with the project prior to construction. This process led to savings, reduced change orders, and improved overall project delivery.
Photography: Brian Vanden Brink
Scope
– Feasibility Study
– Schematic Design
– Design Development
– Construction Documents
– Construction Administration
Highlights
– Radiant Heat Flooring
in Apparatus Bay
– Training Tower
