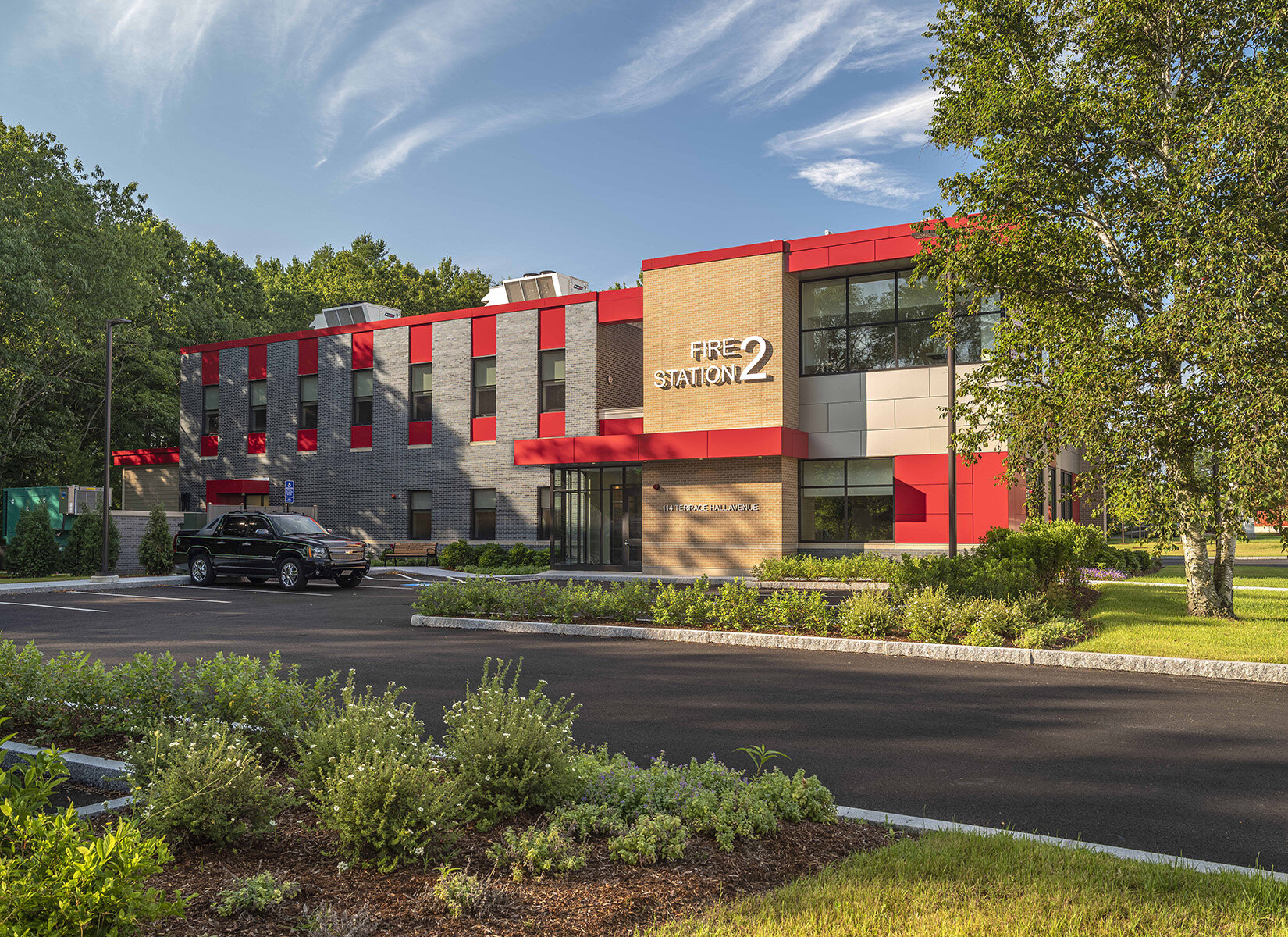Burlington Fire Station #2 Wins Fire Station Magazine Award
/Context Architecture is pleased to announce the new Burlington Fire Station #2 received the Bronze Award in the Satellite Category by Fire House Magazine. The 16,000 square-foot sub-station is in the southern portion of Burlington Massachusetts. The new sub-station replaces an existing station and is designed to accommodate four shifts of eight firefighters as well as providing valuable indoor and outdoor training facilities for the entire Department.
The station includes a three-bay apparatus room with support spaces, a large training room, offices, and a fitness room on the first floor. The second floor contains single occupancy bedrooms, single-user toilet/shower rooms, a study room, and a large kitchen/dining room with an outdoor patio and a day room. As training is an important part of the Fire Departments’ need for preparedness, this station is outfitted with a three-story training tower for interior and exterior rescue operations, a rappelling area off the apparatus roof, and a confined space training area on the mezzanine level in the apparatus room.
Designed for simplicity and durability, the exterior materials are brick, precast concrete, and pre-finished metal paneling. Large glazed windows and overhead doors bring in natural light to create bright interior spaces and reduce the need for artificial lighting during day-time operations. The exterior walls contain a continuous wrap of insulation and air & vapor barriers making the building more efficient, and less costly, to heat and cool. Like the exterior materials, the interior materials were designed for high performance, ease of maintenance, aesthetic appearance, and sustainability. The interior and exterior colors were selected as compliments to the color of the Burlington fire apparatus and the colors found in the Town Seal.
Context wants to thank all that were involved including the Owner Project Manager, Cardinal Construction and Contractor, Castagna Construction.



