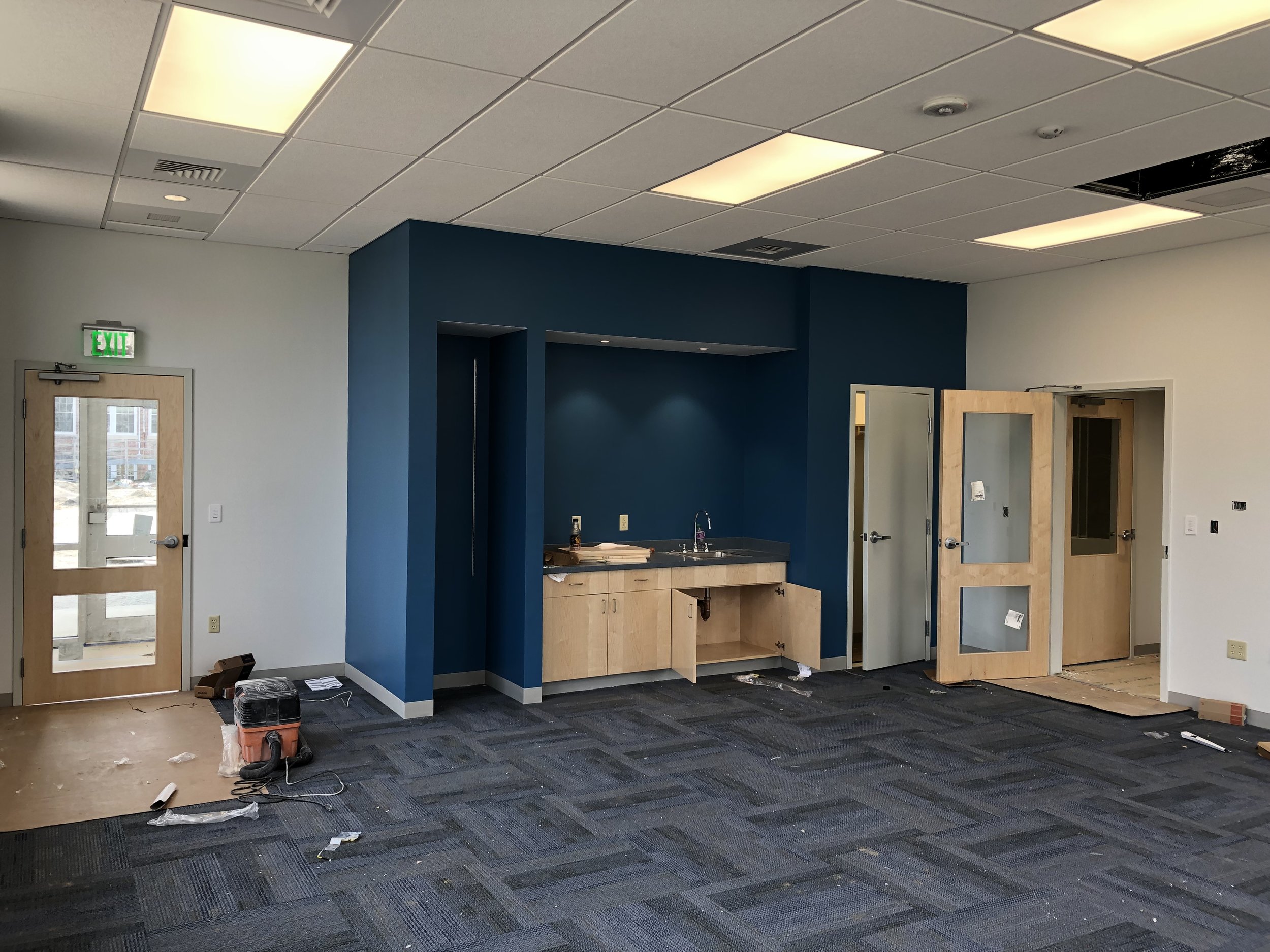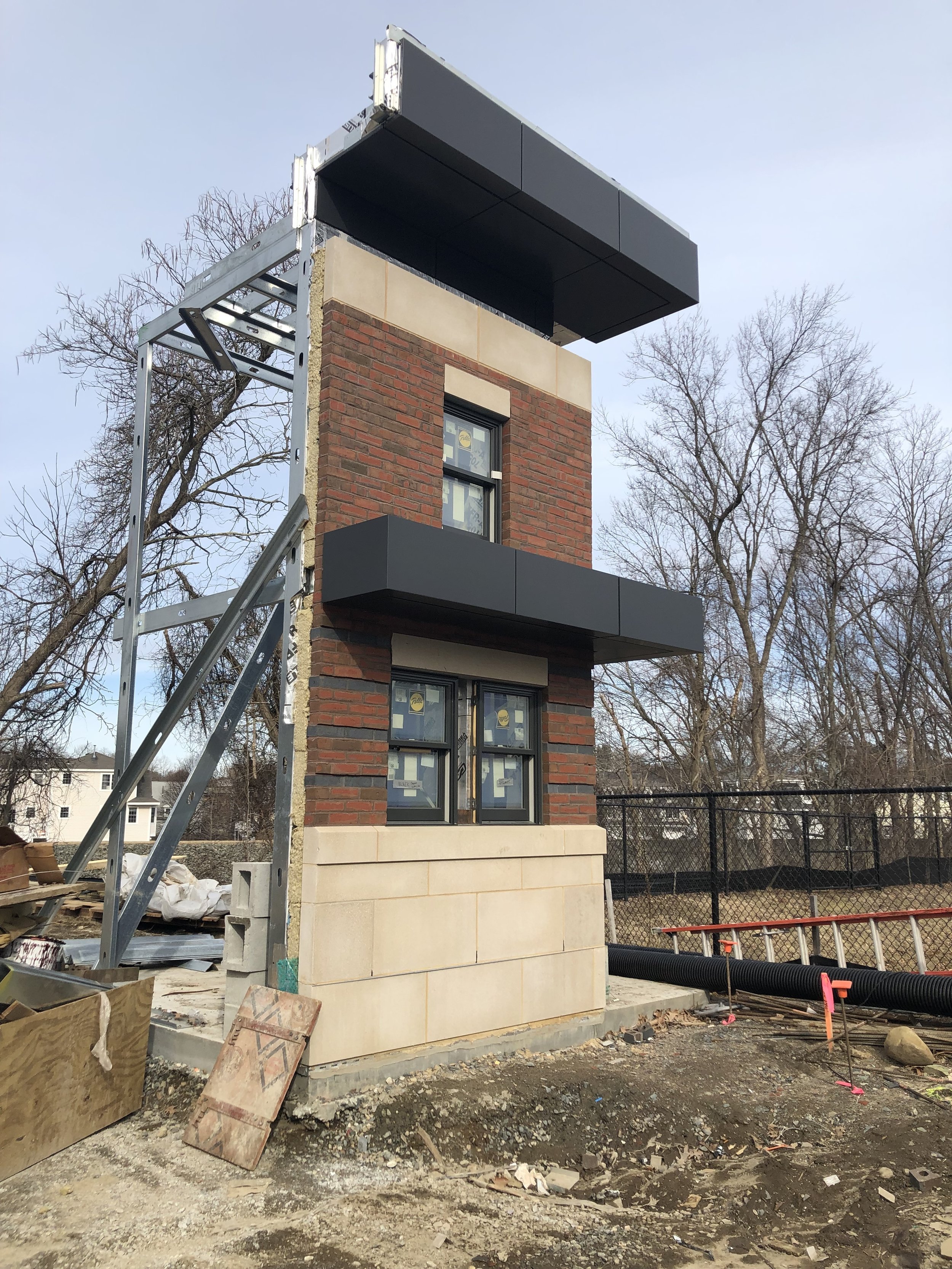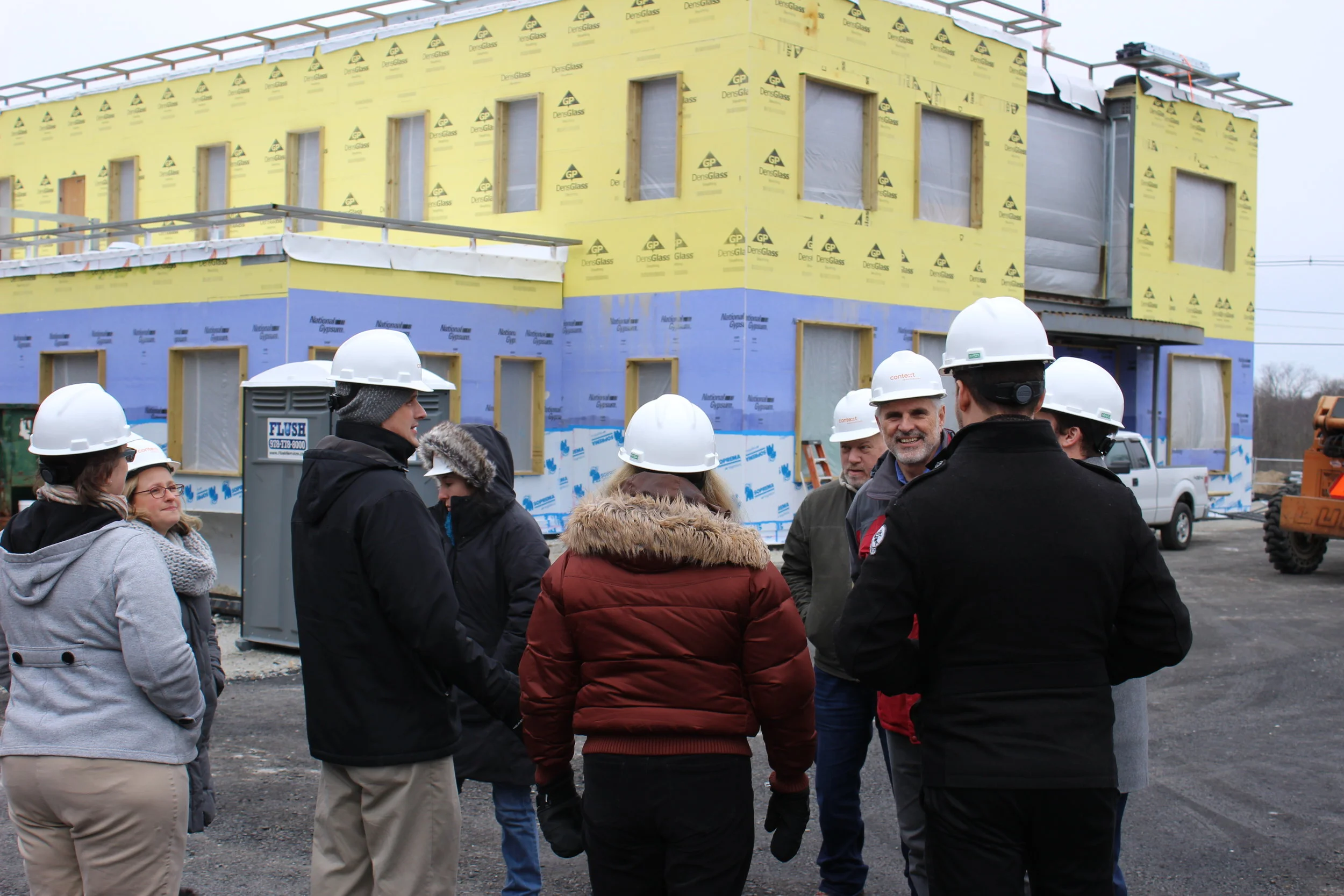Progress Update for Plympton's New Police Station
/The new police station in Plympton is still on schedule to open in the spring! The exterior of the building’s slate colored composite siding and white PVC trim was installed this week; providing the town with a long-lasting maintenance free exterior.
The 6,000 square-foot building’s interior work also continues. The town wanted the finished building to have a clean and functional feel when completed. This is being completed by installing wooden veneer kitchen cabinets, resilient tile flooring, and acoustical ceiling tiles are throughout.
With the building needing to use all available space, the design team along with our engineering firm installed the mechanical systems in the attic. Units are suspended from the top chords of the trusses and a plywood floor platform for the bottom chords of the trusses provides access to the units for service. All insulated ductwork is located within the attic’s space and connected to the ceiling diffusers within the spaces below. Finally, the roof was insulated so that the attic would be a “conditioned space” which will lengthen the service life of the equipment.
We are excited for the Plympton Police Department to move into their new space. More project updates to come!

















