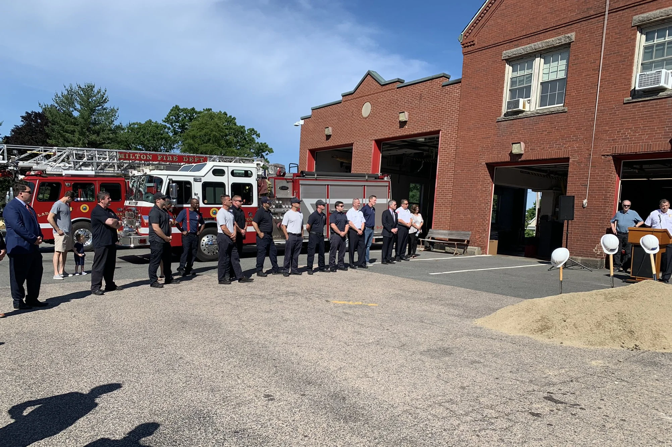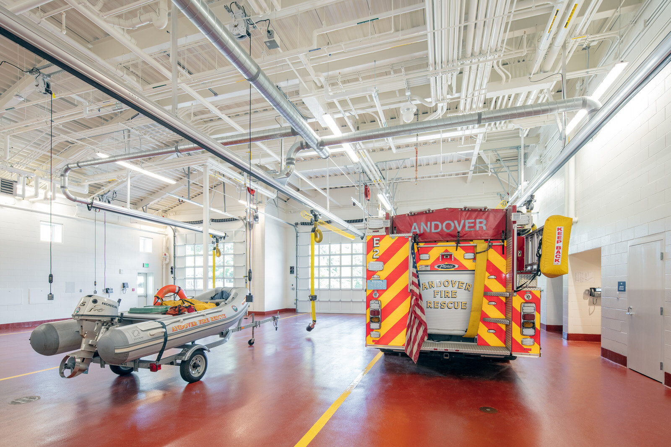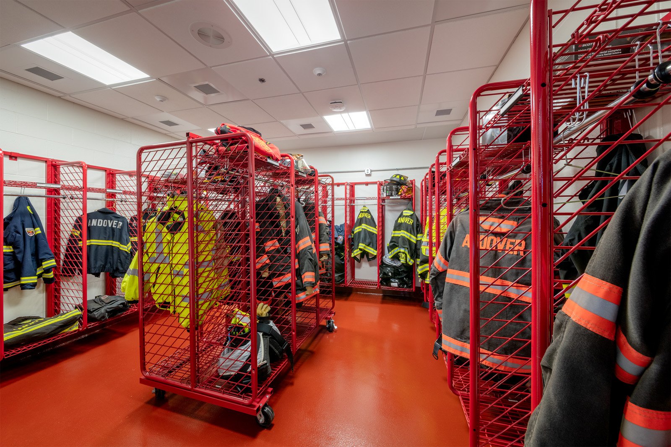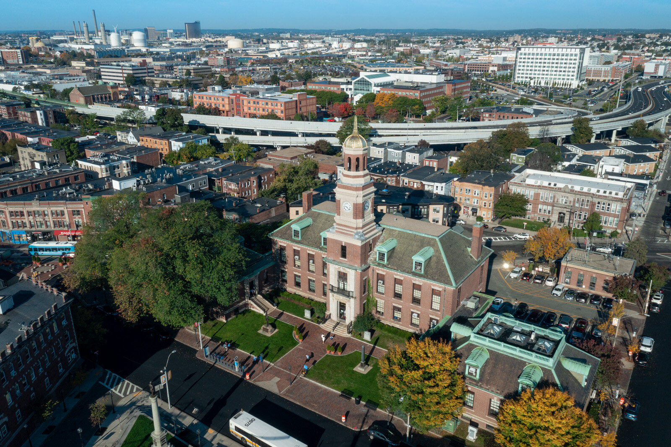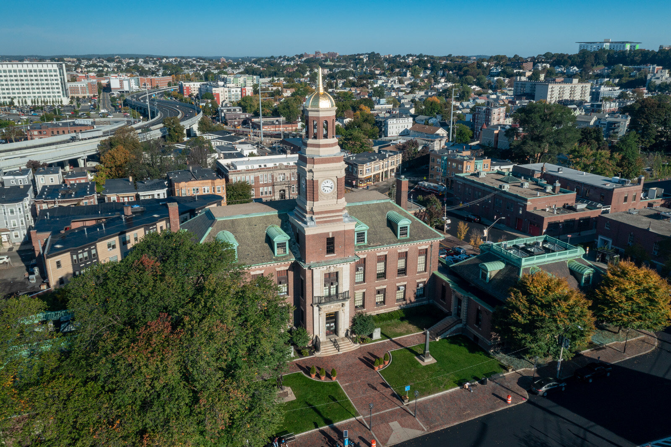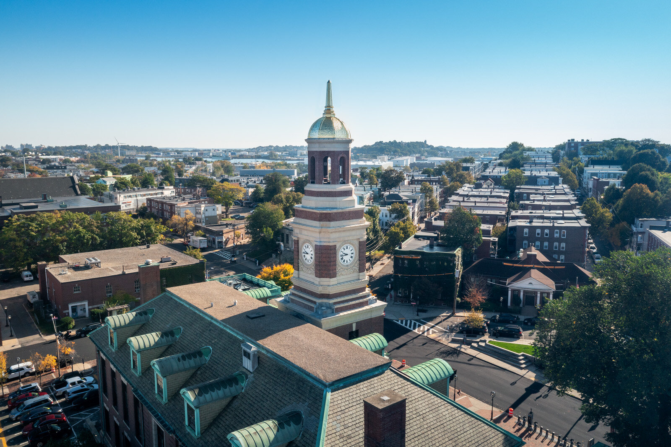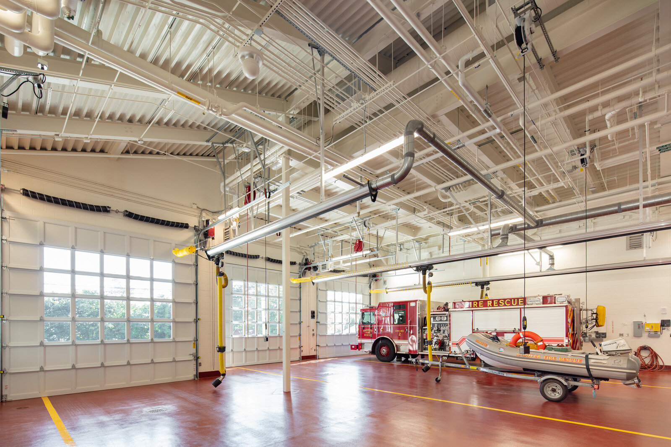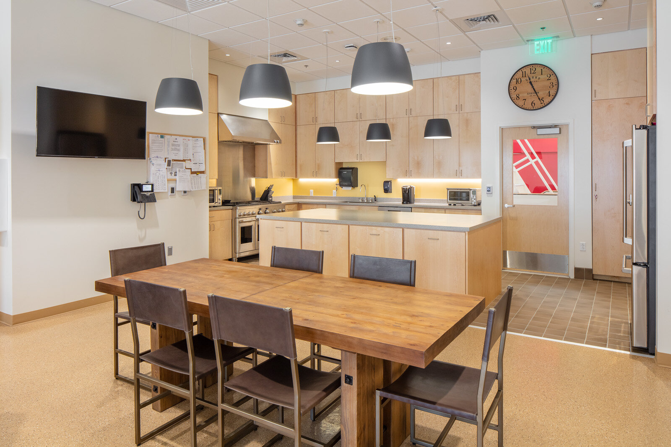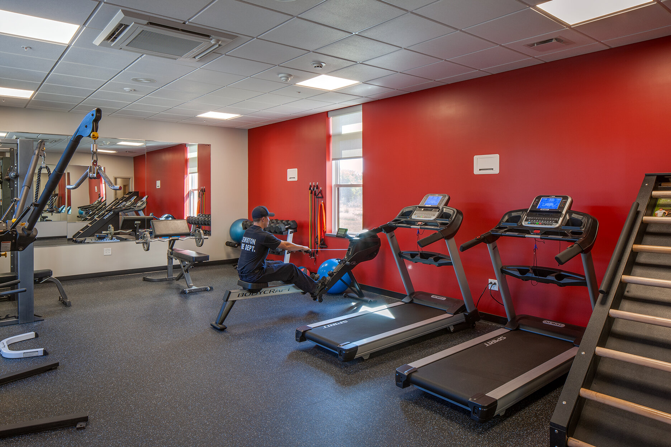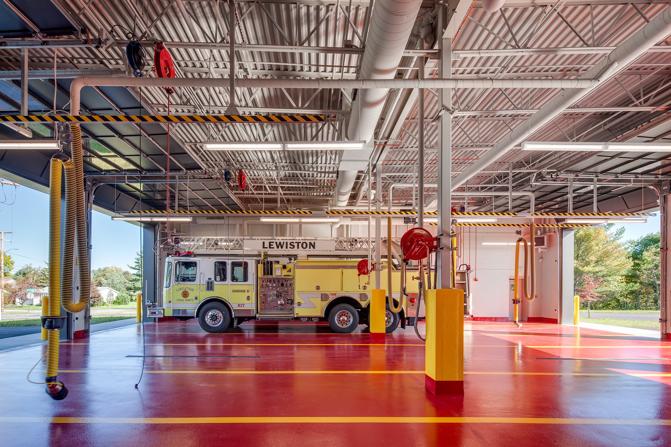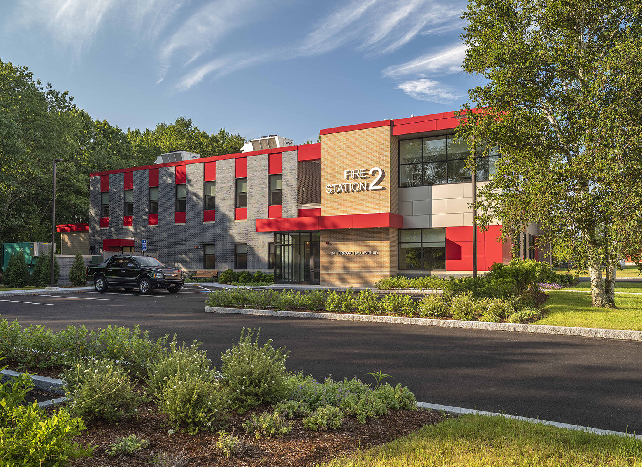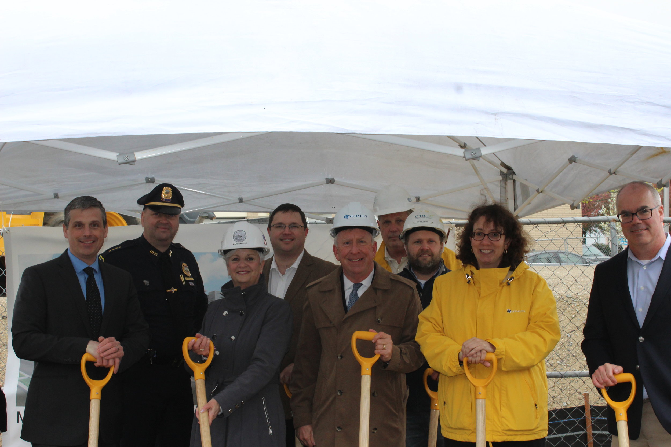Milton Fire Headquarters Groundbreaking
/On Tuesday, June 14th members of the community gathered around Milton’s Fire Department Headquarters to celebrate the groundbreaking of a new fire station, designed by Context Architecture. The new station will replace the Town’s outdated headquarters, and represents a first step in Milton’s $32.5 million effort to modernize three aging fire stations - elements of which date back to 1878.
Milton’s current Fire Chief Christopher Madden was accompanied by three former chiefs (Jack Grant, Malcolm Larson, and Don Affanato) in kicking off the ceremony. Members of the Select Board, the Fire Station Building Committee, and children from Milton’s Centre School were also present.
The Town of Milton was in search of an architectural firm that could handle the complexity of designing and constructing three distinct fire stations simultaneously, with the possibility of a new construction or addition/renovation for each station.
Context Architecture planned two of the fire stations while searching for a site for the remaining third. Taking into consideration scheduling, logistics, cost, and budgetary constraints, the final designs for the Headquarters, Atherton, and East Milton stations are especially contextual, working well with the Town’s character and historic significance.
Our team looks forward to collaborating with the Town of Milton and is proud of being part of this revitalization process.



